Quote:
Originally Posted by grapico

Don't remember much construction going on either in December... where as if you walk around Chicago same time... all kinds of projects going up.
I think it is pretty awesome they are going up, I just hope they aren't tearing down any good architecture.
|
Actually there's a lot of construction going on in downtown SF. The Millenium Tower has just been completed and will be opened this month. Here's a lengthy, detailed post of what has been recently completed or is in the works:
[SIZE=6]Under Construction[/SIZE]
[SIZE=4]Millennium Tower at 301 Mission[/SIZE]
function: residential, hotel
height: 645'
floors: 58
architect: Gary Handel + Associates
completion: 2008
link:
Millennium Tower
Renderings:
http://sfgate.com/chronicle/pictures/2003/12/21/ba_towers21d.jpg (broken link)
http://www.sfgate.com/chronicle/pictures/2003/12/21/ba_towers21c.jpg (broken link)
[SIZE=4]One Rincon Hill I and II[/SIZE]
function: residential
height: 641' and 541'
floors: 55 and 44
architect: Solomon Cordwell Buenz & Associates
completion: 2007/2008
One Rincon Hill Condominium Residences
Renderings:
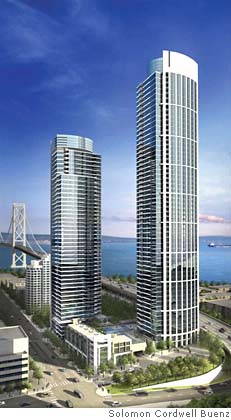
http://www.pmainc.com/images/One-Rincon-Hill_01.jpg (broken link)
[SIZE=4]555 Mission Street[/SIZE]
function: office
height: 482'
floors: 34
architect: Heller-Manus Architects
completion: 2008
Rendering:
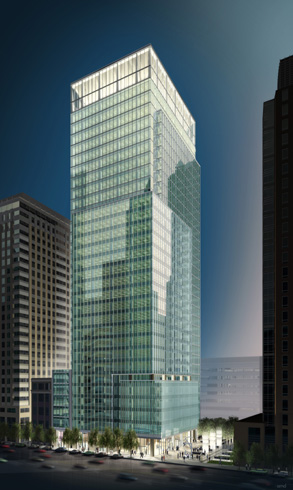 updated:
updated:

* Although the project has no anchor tenant, Tishman Speyer has decided to proceed with the project.
[SIZE=4]300 Spear Street I and II[/SIZE]
function: residential
height: 450' to roof / 350' to roof
floors: 40/35
architect: Heller Manus and Arquitectonica
completion: 2007
Tishman Speyer The Infinity : San Francisco
Renderings:
http://www.sfgate.com/c/pictures/2005/04/18/ba_rincon_18_ph01.jpg (broken link)
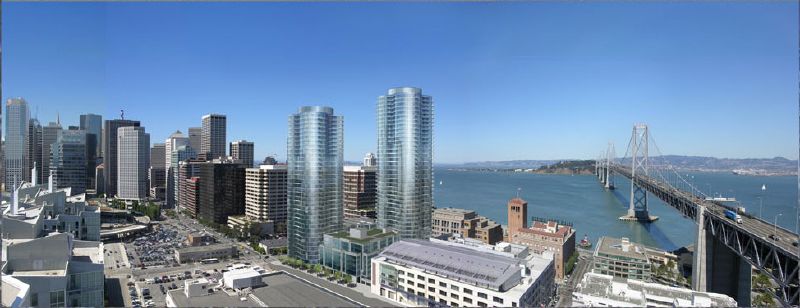
[SIZE=4]InterContinental Hotel San Francisco[/SIZE]
function: hotel
height: 320'
floors: 31
architect: Patri Merker Architects and Hornberger + Worstell
completion: 2007 (topped off); open for occupancy February 2008
Rendering:
http://www.squareoneproductions.com/Home/art/projects/large/8882/lb1.jpg (broken link)
http://www.hornbergerworstell.com/portfolio/section1/site8/big_images/i2.jpg (broken link)
[SIZE=4]690 Market Street aka the Ritz Carlton Residences[/SIZE]
renovation
function: residential, hotel
height: 312'
floors: 24
architect: ?
completion: 2007
Rendering:
http://www.sfgate.com/c/pictures/2004/11/28/re_ritz_4.jpg (broken link)

[SIZE=4]1146-1160 Mission Street aka the Soma Grand[/SIZE]
function: residential
height: 235'
floors: 24
architect: AGI Capital
completion: 2007
San Francisco Lifestyle Condominiums & Property : Luxury Living & Real Estate Investment at Soma Grand
Rendering:

[SIZE=4]631 Folsom Street[/SIZE]
function: residential
height: 209'
floors: 21
architect: Gary Handel + Associates
completion: 2007-2008
Renderings:
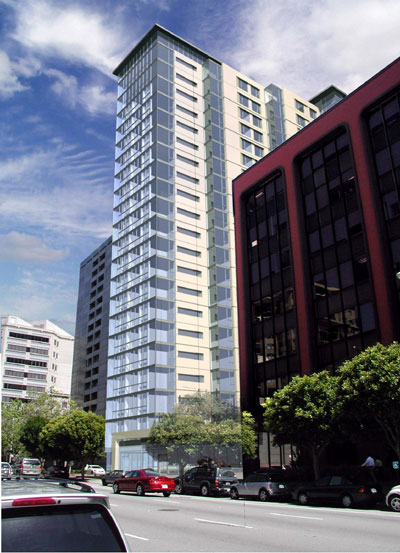
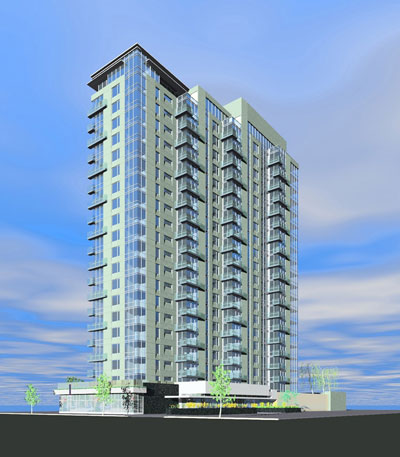
[SIZE=4]Argenta (formerly known as Bovet Place and 1 Polk)[/SIZE]
function: residential, retail
height: 200'
floors: 17
architect: Donald Macdonald Architects
completion: 2007
Renderings:
new
 old
old:

[SIZE=4]Symphony Towers I[/SIZE]
function: residential
height: 121'
floors: 13
architect: Babcock Design Studios
completion: 2007
Rendering:
http://www.westbaybuilders.com/popups/images/WBDev_SymphonyTowers.jpg (broken link)
************************************************** *******************
[SIZE=6]Approved[/SIZE]
These are the projects that are mostly likely to be constructed in the next few years.
[SIZE=4]45 Lansing Street[/SIZE]
function: residential
height: 450'
floors: 45
architect: EHDD Architecture
completion: 2009
Renderings:
http://www.reubenlaw.com/art/pj_45lansing.jpg (broken link)
* Approved by the San Francisco Planning Commission on March 2, 2006. New owner, Turnberry Ltd., hopes to develop San Francisco's first ulta-luxury condo development.
[SIZE=4]340-350 Fremont Street[/SIZE]
function: residential
height: 440'
floors: 40
architect: Heller Manus
completion: 2009
Renderings:

[SIZE=4]The Californian at Rincon Hill (aka 375 Fremont)[/SIZE]
function: residential
height: 400'
floors: 40
architect: Richard Keating & Associates
completion: 2009
Rendering:

*In the process of being sold by Fifield Cos.
[SIZE=4]201 Folsom Street I and II[/SIZE]
function: residential
height: 400/350
floors: 40/35
architect: Heller Manus Architects
completion: 2009 - 2010
Renderings:
(in the foreground)
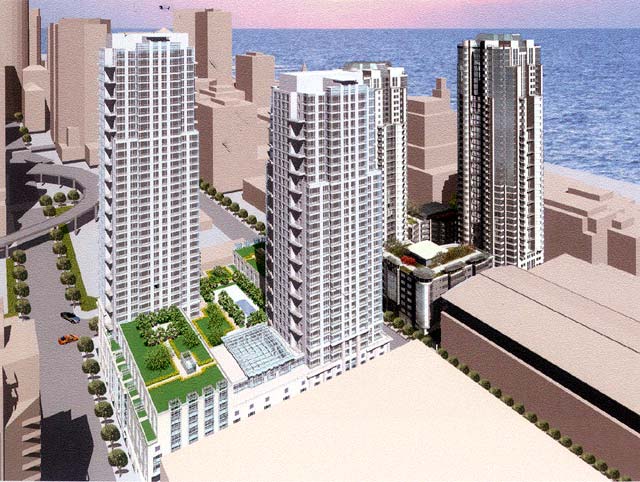
(in the background)
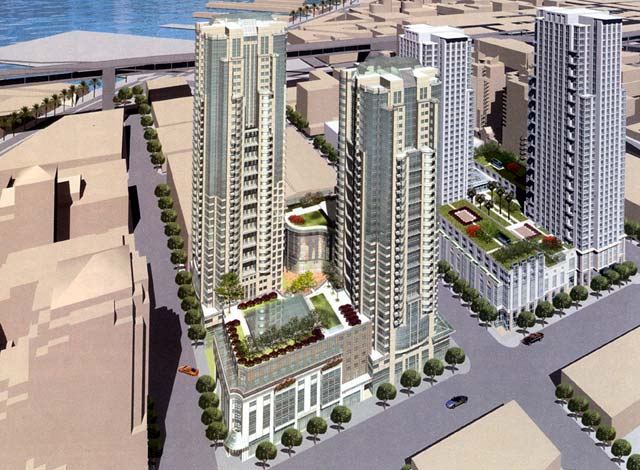
* The 201 Folsom project, which was approved at the same time as its *twin* 300 Spear, will begin construction after 300 Spear has been completed. Developer: Tishman Speyer
[SIZE=4]535 Mission Street[/SIZE]
function: office
height: 380'
floors: 27
architect: HOK
completion: 2009
Renderings:
http://www.greenbuild.com/projects/images/535mission_rev.jpg (broken link)
* The third incarnation of this project. This project begun as a office project in the 1990s, became a residential project in 2005, and now has reverted back to a office project.
[SIZE=4]10th and Market[/SIZE]
function: residential
height: 352'
floors: 35(?)
architect: Heller Manus Archiects
completion: 2009(?)
Renderings:
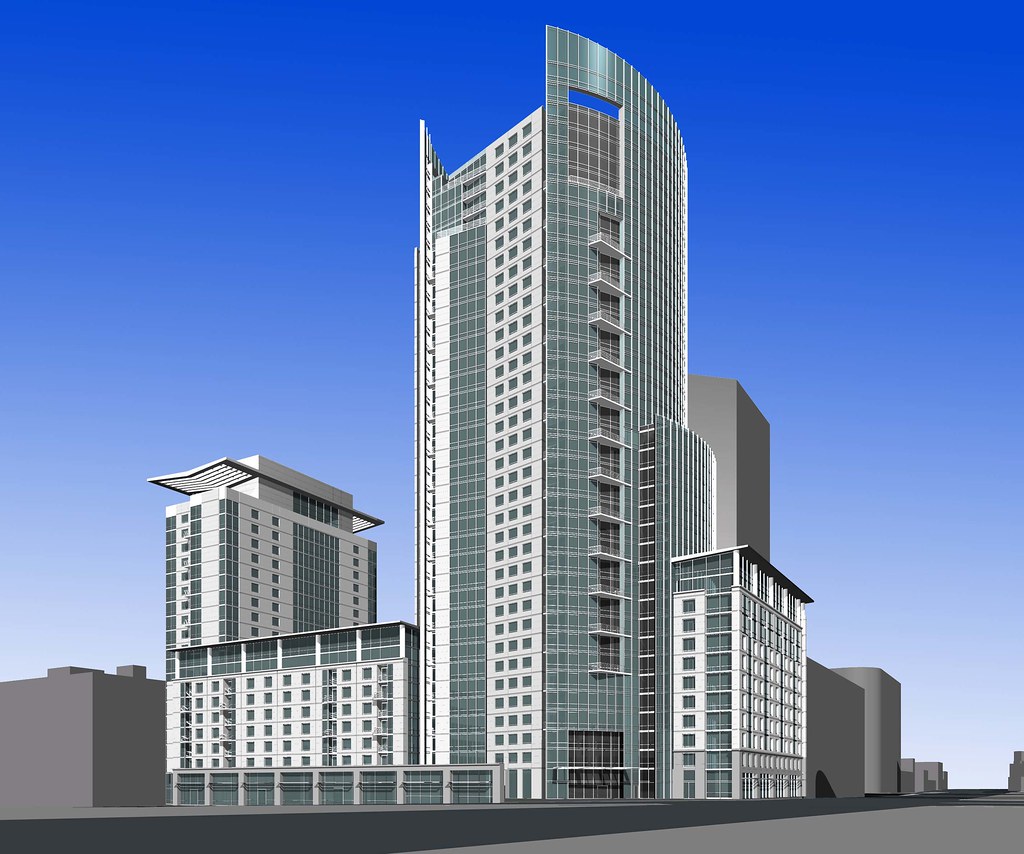
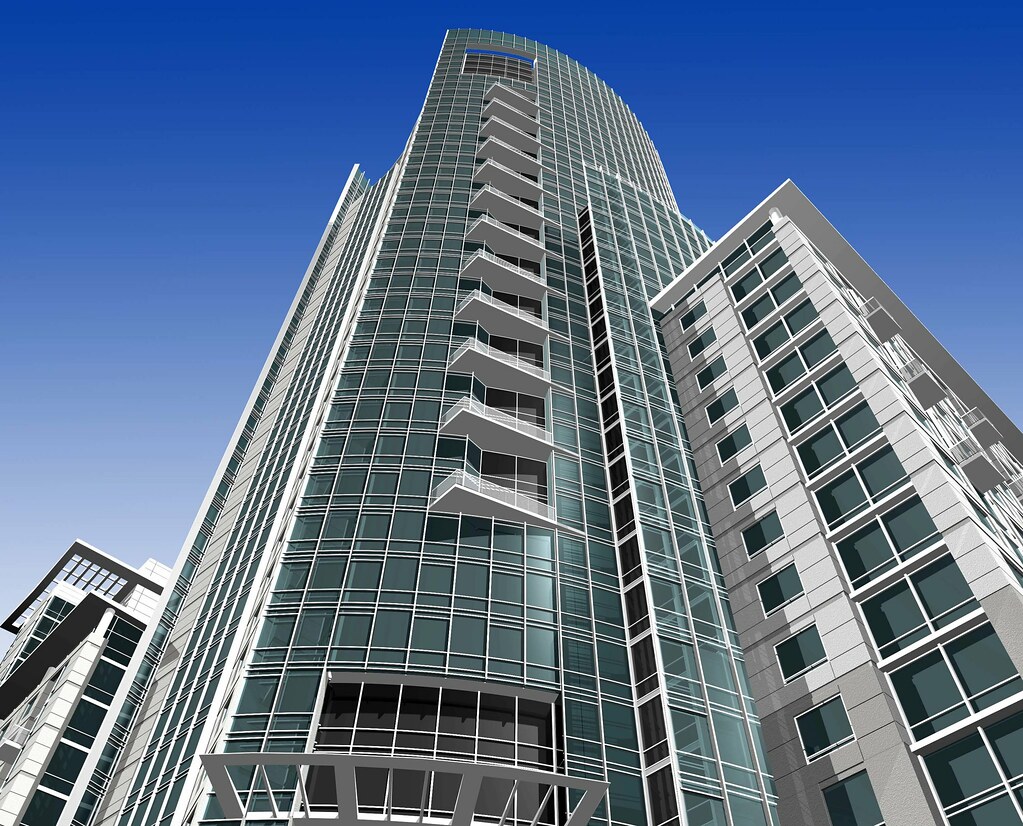
[SIZE=4]524 Howard Street[/SIZE]
function: office
height: 310'
floors: 23
architect: Heller Manus and Robert Frank Architects
completion: on hold
Renderings:
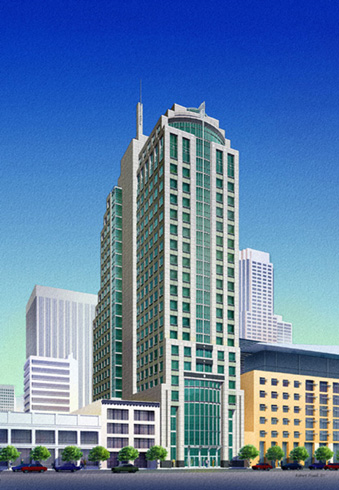
[SIZE=4]Exchange Place (350 Bush Street)[/SIZE]
function: office
height: 250'
floors: 19
architect: Heller Manus
completion: on hold
Rendering:
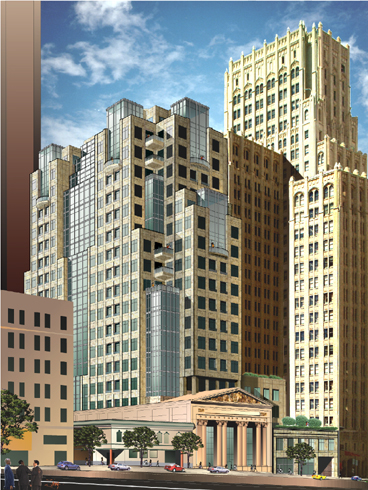
[SIZE=4]One Hawthorne[/SIZE]
function: residential
height: 250'
floors: 25
architect: EHDD Architecture
Renderings:

[SIZE=4] Trinity Project (1177 Market I, II, and III)[/SIZE]
function: residential, retail
height: 240' - 160'
floors: 24 - 12
architect: Arquitectonica
completion: 2010
Renderings:



[SIZE=4]48 Tahama Street[/SIZE]
function: office/ residential
height: 216'
floors: 20
architect: Komorous-Towey Architects
completion: ?
Renderings:


* Approved September 2001.
[SIZE=4]325 Fremont Street[/SIZE]
function: residential
height: 200'
floors: 20
architect: Baum Thornley Architects
completion: ?
Renderings:


[SIZE=4]Signature Mission Bay[/SIZE]
function: residential
height: ~170'
floors: 17
architect: Arquitectonica
completion: 2008
Renderings:

************************************************** ************
[SIZE=6]Proposed[/SIZE]
This San Francisco Chronicle graphic gives a good idea of what's on the horizon:
http://www.sfgate.com/c/pictures/2007/01/20/ba_high_rises.jpg (broken link)
[SIZE=4]Transbay Transit Center Tower- SOM Proposal[/SIZE]
function: office, hotel, residential
height: 1,200' (occupied floor); 1,375' (top of parapet)
floors: 81
architect: SOM
Renderings:
http://www.sfgate.com/c/pictures/2007/08/12/ba_transbay024_skidmore.jpg (broken link)
http://www.sfgate.com/c/pictures/2007/08/12/ba_transbay_bw24_skidmore.jpg (broken link)
http://www.sfgate.com/c/pictures/2007/08/12/ba_transbay016_skidmore.jpg (broken link)
[SIZE=4]Transbay Transit Center Tower- Pelli Clarke Pelli Proposal WINNING PROPOSAL[/SIZE]
function: office
height: 1200'
floors: 80
architect: Pelli Clarke Pelli
Renderings:
http://www.sfgate.com/c/pictures/2007/08/12/ba_transbay001_pelli.jpg (broken link)
http://www.sfgate.com/c/pictures/2007/08/12/ba_transbay017_pelli.jpg (broken link)
http://www.sfgate.com/c/pictures/2007/08/12/ba_transbay006_pelli.jpg (broken link)
[SIZE=4]Transbay Transit Center Tower- Rogers Stirk Harbour + Partners Proposal[/SIZE]
function: office, residential, hotel
height: 1,155' (skyview roof); 1,287' (top of turbine)
floors: 80
architect: Rogers Stirk Harbour + Partners
Renderings:
http://www.sfgate.com/c/pictures/2007/08/12/ba_transbaytowerrogers.jpg (broken link)
http://www.sfgate.com/c/pictures/2007/08/12/ba_transbay005.jpg (broken link)
[SIZE=4]Renzo Piano Project (the corner of First and Mission)[/SIZE]
function: mixed use
height: 1200', 1200', 900', 900', 600'
floors: ?
architect: Renzo Piano
completion: ?
Renderings: none
* As currently proposed, the project would consist of 5 towers. The signature aspect of the project would be twin 1200' towers.
[SIZE=4]181 Fremont[/SIZE]
function: mixed use (office/ residential)
height: 900'
floors: 66
architect: Heller Manus
completion: ?
Rendering:

[SIZE=4]Transbay Tower II (on Howard between Second and First at Essex)[/SIZE]
function: mixed use
height: 850'+
floors: ?
architect: ?
completion: ?
Renderings: none
[SIZE=4]Palace Hotel Tower Addition[/SIZE]
function: residential
height: 680'
floors: 60
architect: SOM
completion: 2009
Renderings:

[SIZE=4]Harbor Village Resort[/SIZE]
function: residential, commercial, open space
height: 3 towers: 650'
floors: 61 each
architect: ?
completion: dead (?)
Renderings: none
[SIZE=4]Sun Tower AKA Treasure Island Signature Tower[/SIZE]
function: residential/ hotel
height: 600'+
floors: ~60
architect: SOM
completion: ?
Renderings: (conceptual)
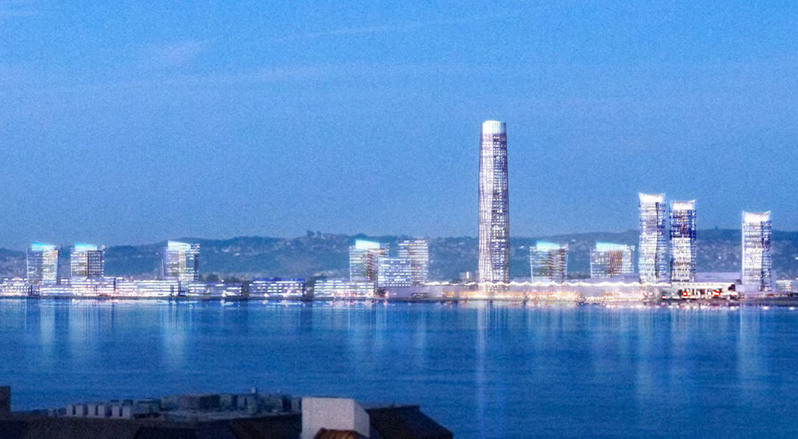
[SIZE=4]Transbay Terminal Tower III (at Main and Howard)[/SIZE]
function: residential
height: 550'
floors: ?
architect: ?
completion: ?
Renderings: none
[SIZE=4]Transbay Terminal Tower IV (at 1st and Folsom)[/SIZE]
function: residential
height: 550'
floors: ?
architect: ?
completion: ?
Renderings: none
[SIZE=4]350 Mission Street[/SIZE]
function: office
height: 550'
floors: ?
architect: ?
completion: ?
Renderings: none
[SIZE=4]Transbay Terminal Tower V (at Howard and Main)[/SIZE]
function: residential
height: 450'
floors: ?
architect: ?
completion: ?
Renderings: none
[SIZE=4]1333 Gough Street aka Cathedral Hill Plaza aka Cathedral Hill Tower[/SIZE]
function: residential
height: 407'
floors: 40
architect: SOM
completion: ?
Renderings:


[SIZE=4]Transbay Terminal Tower VI[/SIZE]
function: residential
height: 400'
floors: ?
architect: ?
completion: ?
Renderings: none
[SIZE=4]222 Second Street[/SIZE]
function: office
height: 350' (to roof)
floors: 25
architect: Thomas Phifer and Partners and Heller Manus
developer: Tishman Speyer
completion: ?
Renderings: none
[SIZE=4]California Pacific Medical Center Hospital and Offices[/SIZE]
function: hospital, offices
height: 331' (hospital), 146' (office tower)
floors: 20/ unknown
architect: ?
completion: 2012 (goal)
Renderings: none
[SIZE=4]Transbay Terminal Tower VII[/SIZE]
function: residential
height: 300'
floors: ?
architect: ?
completion: ?
Renderings: none
[SIZE=4]Transbay Terminal Tower VIII[/SIZE]
function: residential
height: 300'
floors: ?
architect: ?
completion: ?
Renderings: none
[SIZE=4]219 Second Street[/SIZE]
function: residential
height: 249'
floors: 24
architect: ?
completion: ?
Renderings: none
[SIZE=4]300 Grant Street[/SIZE]
function: residential, retail
height: >120' (?)
floors: 12
architect: MBH Architects
completion: 2008 (?)
Rendering:
http://www.mbharch.com/portfolio/mixeduse/development/grant.jpg (broken link)
************************************************** ******
[SIZE=6]Never Built[/SIZE]
[SIZE=4]301 Mission I and II[/SIZE]
function: office, residential, hotel
height: ~550'
floors: ?
architect: ?
completion: n/a
Rendering:
http://www.robertbecker.com/KMDkwocb.JPG (broken link)
* This was the initial design for 301 Mission Street. The approved design above is now under construction.
[SIZE=4]The Hemisphere[/SIZE]
function: residential
height: 475'
floors: 51
architect: Heller Manus Architects
completion: n/a
Rendering:
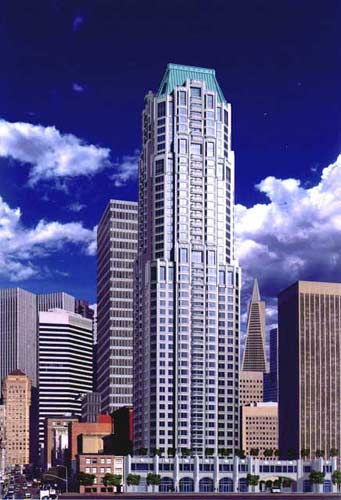
* Project was cancelled. The Board of Supervisors voted on September 28, 2004 to use their powers of eminent domain to take the parcel that the Hemisphere would have occupied. The parcel is apart of the ROW for the new Transbay Terminal.
[SIZE=4]Bloomingdale's Hotel[/SIZE]
function: hotel
height: 400'
floors: 31
architect: Hornberger + Worstell
completion: n/a
Renderings:


* Hotel portion was dropped after the economy soured after the events of September 11th.
[SIZE=4]535 Mission Street[/SIZE]
function: office
height: ?
floors: 24
architect: HOK
completion: n/a
Renderings:
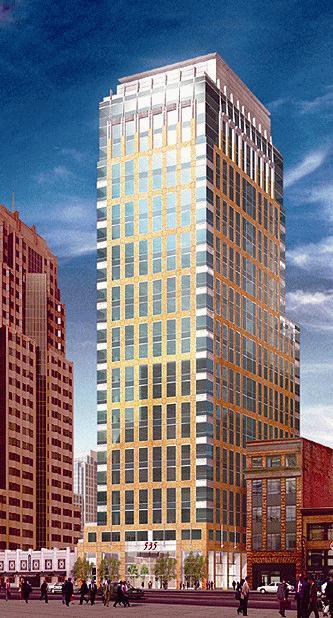
* First project was dropped in 2002.
[SIZE=4]Sofitel Hotel[/SIZE]
function: hotel
height: 320' (?)
floors: ~30
architect: SOM
completion: n/a
Rendering:
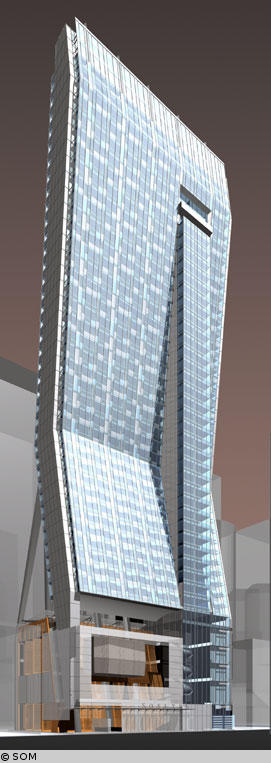
* Project was dropped after the economy soured. The parcel in which this project would have been built is now included in Renzo Piano's proposal at 1st and Mission.
[SIZE=4]State Insurance Compensation Building Addition[/SIZE]
function: office
height: 198'
floors: 12
architect: HOK
completion: n/a
Renderings:
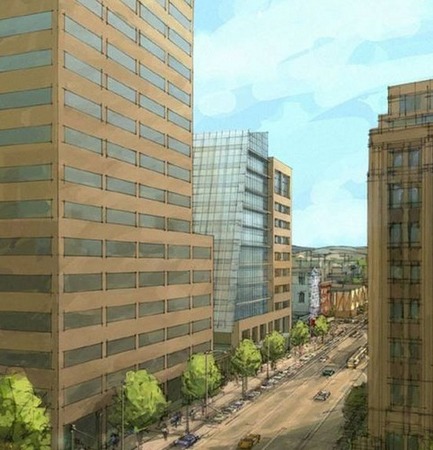
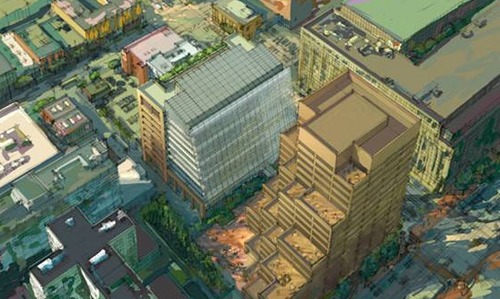
*There is a now a residential proposal for this site.
************************************************** **********************
In addition to the proposed projects above, San Francisco is also developing comprehensive plans for several neighborhoods across San Francisco. As noted above, one tower in the Transbay Plan may include a new tallest for San Francisco and the
[COLOR=black ! important][COLOR=black ! important]West [COLOR=black ! important]Coast[/color][/color][/color]!
[SIZE=3]Rincon Hill[/SIZE]: [SIZE=4]APPROVED[/SIZE]
http://sfgate.com/chronicle/pictures/2003/12/04/ba_rincon04.jpg (broken link)
[SIZE=3]Transbay Terminal[/SIZE]: [SIZE=4]APPROVED[/SIZE]
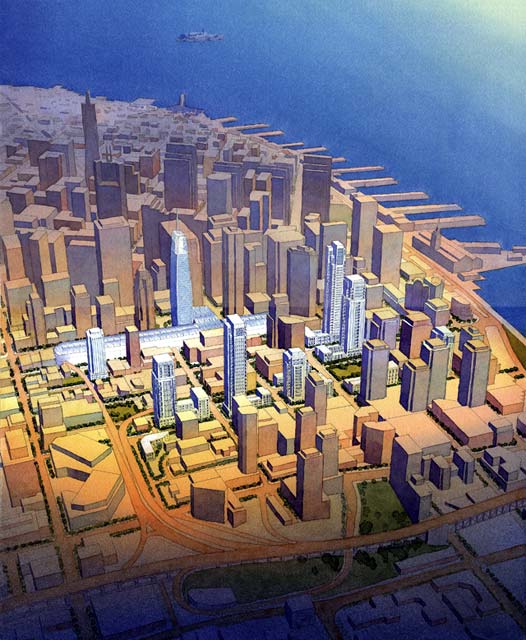
http://sfgate.com/chronicle/pictures/2003/10/12/mn_transbaydevelop.jpg (broken link)
[SIZE=3]Treasure Island[/SIZE]: [SIZE=4]PROPOSED[/SIZE]
designed by SOM; plans include a signature 60 story tower


 Please register to participate in our discussions with 2 million other members - it's free and quick! Some forums can only be seen by registered members. After you create your account, you'll be able to customize options and access all our 15,000 new posts/day with fewer ads.
Please register to participate in our discussions with 2 million other members - it's free and quick! Some forums can only be seen by registered members. After you create your account, you'll be able to customize options and access all our 15,000 new posts/day with fewer ads.