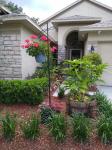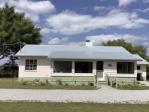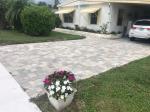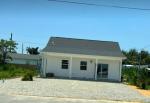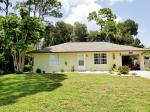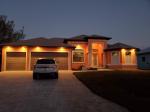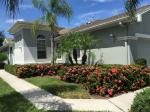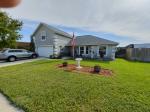Property valuation of S Us Highway, De-Bary, FL: 909 #A, 916, 916, 924, 930, 950, 950, 950 (tax assessments)
Listed properties vs overall distribution of properties in De-Bary, FL:
Advertisements
909 S Us Highway #A
De-Bary, FL
Find on map >>
Owner: CEI GROUP LLC
Building value: $29,466
Total value for property: $29,466
De-Bary, FL
Find on map >>
Owner: CEI GROUP LLC
Building value: $29,466
Total value for property: $29,466
916 S Us Highway
De-Bary, FL
Find on map >>
Owner: FLORIDA POWER & LIGHT COMPANY
Land value: $78,652
Building value: $2,083
Total value for property: $80,735
Property class: Stores/Office/Single Family Residence
Type of land use: Mixed-com land w/sfr
Building type: Single Family
Year property was built: 1923
Total number of bathrooms: 1
Number of 3-fixture bathrooms: 1
Number of building extra fixtures: 2
Replacement cost new: $38,567
Number of bedrooms: 2
Heating fuel: None
Heating method: None
Air conditioning: No
Roof style: Gable
Roof cover: Metal
Foundation: Wood/Concrete Piers
Dishwasher: No
Garbage disposal: No
Floor type: Pine or Soft Wood
Wall type: Plywood Panel
De-Bary, FL
Find on map >>
Owner: FLORIDA POWER & LIGHT COMPANY
Land value: $78,652
Building value: $2,083
Total value for property: $80,735
Property class: Stores/Office/Single Family Residence
Type of land use: Mixed-com land w/sfr
Building type: Single Family
Year property was built: 1923
Total number of bathrooms: 1
Number of 3-fixture bathrooms: 1
Number of building extra fixtures: 2
Replacement cost new: $38,567
Number of bedrooms: 2
Heating fuel: None
Heating method: None
Air conditioning: No
Roof style: Gable
Roof cover: Metal
Foundation: Wood/Concrete Piers
Dishwasher: No
Garbage disposal: No
Floor type: Pine or Soft Wood
Wall type: Plywood Panel
916 S Us Highway
De-Bary, FL
Find on map >>
Owner: FLORIDA POWER & LIGHT CO
Land value: $229,343
Total value for property: $229,343
Property class: Utilities
Type of land use: Utility
Land just value: $229,343
Sales:
De-Bary, FL
Find on map >>
Owner: FLORIDA POWER & LIGHT CO
Land value: $229,343
Total value for property: $229,343
Property class: Utilities
Type of land use: Utility
Land just value: $229,343
Sales:
-
Sale date: 03/15/1979
Sale price: $285,780
Sale instrument: Quit Claim Deed
Sale type: Qualified (Arms Length transaction - reflects market value)
Sale transfer type: Qualified Sale
-
Sale date: 04/15/1999
Sale price: $285,858
Sale instrument: Warranty Deed
Sale type: Qualified (Arms Length transaction - reflects market value)
Sale transfer type: Qualified Sale
924 S Us Highway
De-Bary, FL
Find on map >>
Owner: FLORIDA POWER & LIGHT CO
Land value: $15,000
Building value: $1,190
Total value for property: $16,190
Property class: Residential Vacant Land
Type of land use: Vacant paved thru .49 ac
Land size: 100 front feet
Land frontage : 100
Land depth: 202
Improvement type: Garage Wood Unfinished
Improvement year in: 1950
Improvement just value: $4,760
Sale date: 02/15/1997
Sale price: $16,190
Sale instrument: Warranty Deed
Sale type: Qualified (Arms Length transaction - reflects market value)
Sale transfer type: Qualified Sale
De-Bary, FL
Find on map >>
Owner: FLORIDA POWER & LIGHT CO
Land value: $15,000
Building value: $1,190
Total value for property: $16,190
Property class: Residential Vacant Land
Type of land use: Vacant paved thru .49 ac
Land size: 100 front feet
Land frontage : 100
Land depth: 202
Improvement type: Garage Wood Unfinished
Improvement year in: 1950
Improvement just value: $4,760
Sale date: 02/15/1997
Sale price: $16,190
Sale instrument: Warranty Deed
Sale type: Qualified (Arms Length transaction - reflects market value)
Sale transfer type: Qualified Sale
930 S Us Highway
De-Bary, FL
Find on map >>
Owner: FLORIDA POWER & LIGHT COMPANY
Land value: $15,000
Total value for property: $15,000
Property class: Residential Vacant Land
Type of land use: Vacant paved thru .49 ac
Land size: 100 front feet
Land frontage : 100
Land depth: 180
Sale date: 07/15/1981
Sale price: $15,000
Sale instrument: Warranty Deed
Sale type: Qualified (Arms Length transaction - reflects market value)
Sale transfer type: Qualified Sale
De-Bary, FL
Find on map >>
Owner: FLORIDA POWER & LIGHT COMPANY
Land value: $15,000
Total value for property: $15,000
Property class: Residential Vacant Land
Type of land use: Vacant paved thru .49 ac
Land size: 100 front feet
Land frontage : 100
Land depth: 180
Sale date: 07/15/1981
Sale price: $15,000
Sale instrument: Warranty Deed
Sale type: Qualified (Arms Length transaction - reflects market value)
Sale transfer type: Qualified Sale
950 S Us Highway
De-Bary, FL
Find on map >>
Owner: PRAXAIR INC
Building value: $27,931
Total value for property: $27,931
De-Bary, FL
Find on map >>
Owner: PRAXAIR INC
Building value: $27,931
Total value for property: $27,931
950 S Us Highway
De-Bary, FL
Find on map >>
Owner: FILTER US
Building value: $1,115,492
Total value for property: $1,115,492
De-Bary, FL
Find on map >>
Owner: FILTER US
Building value: $1,115,492
Total value for property: $1,115,492
950 S Us Highway
De-Bary, FL
Find on map >>
Owner: FLORIDA POWER & LIGHT COMPANY
Land value: $10,253,100
Building value: $5,252,106
Total value for property: $15,914,683
Property class: Utilities
Type of land use: Utility
Land size: 74,437,506 square feet
Land just value: $10,253,100
Residential building data:
De-Bary, FL
Find on map >>
Owner: FLORIDA POWER & LIGHT COMPANY
Land value: $10,253,100
Building value: $5,252,106
Total value for property: $15,914,683
Property class: Utilities
Type of land use: Utility
Land size: 74,437,506 square feet
Land just value: $10,253,100
Residential building data:
-
Building 1 of 36
Year property was built: 1959
Replacement cost new: $714,073
-
Building 2 of 36
Year property was built: 1991
Replacement cost new: $58,151
-
Building 3 of 36
Year property was built: 1972
Replacement cost new: $285,349
-
Building 4 of 36
Year property was built: 1993
Replacement cost new: $12,880
-
Building 5 of 36
Building type: Single Family
Year property was built: 1982
Total number of bathrooms: 2
Number of 3-fixture bathrooms: 2
Replacement cost new: $120,627
Residential building information:
-
Section number: 1
Number of stories: 1
Exterior wall: Concrete or Cinder Block
Area size: 1,692 square feet
Area type: Base Residential Area
Air conditioning: Yes
Attic finish: No
Year built: 1982
-
Section number: 2
Number of stories: 1
Area size: 336 square feet
Area type: Porch Screened Finished
Air conditioning: No
Attic finish: No
Year built: 1982
-
Section number: 3
Number of stories: 1
Area size: 588 square feet
Area type: Finished Garage
Air conditioning: No
Attic finish: No
Year built: 1982
-
Section number: 4
Number of stories: 1
Area size: 32 square feet
Area type: Porch Open Finished
Air conditioning: No
Attic finish: No
Year built: 1982
Heating method: None
Air conditioning: Yes
Roof style: Gable
Roof cover: Asphalt/Composition Shingle
Foundation: Concrete Slab
Dishwasher: No
Garbage disposal: No
Floor type: Carpet
Wall type: Drywall
-
Section number: 1
-
Building 6 of 36
Year property was built: 1959
Replacement cost new: $162,689
-
Building 7 of 36
Year property was built: 1983
Replacement cost new: $66,654
-
Building 8 of 36
Year property was built: 1972
Replacement cost new: $124,958
-
Building 9 of 36
Year property was built: 1972
Replacement cost new: $55,086
-
Building 10 of 36
Year property was built: 1982
Replacement cost new: $127,840
-
Building 11 of 36
Year property was built: 1982
Replacement cost new: $117,489
-
Building 12 of 36
Year property was built: 1966
Replacement cost new: $71,096
-
Building 13 of 36
Year property was built: 1959
Replacement cost new: $125,369
-
Building 14 of 36
Year property was built: 1972
Replacement cost new: $28,480
-
Building 15 of 36
Year property was built: 1926
Replacement cost new: $32,055
-
Building 16 of 36
Year property was built: 1988
Replacement cost new: $127,529
-
Building 17 of 36
Year property was built: 2001
Replacement cost new: $78,264
-
Building 18 of 36
Year property was built: 2001
Replacement cost new: $78,264
-
Building 19 of 36
Year property was built: 2000
Replacement cost new: $292,020
-
Building 20 of 36
Year property was built: 2000
Replacement cost new: $18,516
-
Building 21 of 36
Year property was built: 1973
Replacement cost new: $192,360
-
Building 22 of 36
Year property was built: 1972
Replacement cost new: $851,406
-
Building 23 of 36
Year property was built: 1972
Replacement cost new: $993,550
-
Building 24 of 36
Year property was built: 1972
Replacement cost new: $993,550
-
Building 25 of 36
Year property was built: 1972
Replacement cost new: $1,064,963
-
Building 26 of 36
Year property was built: 1972
Replacement cost new: $25,755
-
Building 27 of 36
Year property was built: 1972
Replacement cost new: $197,972
-
Building 28 of 36
Year property was built: 1968
Replacement cost new: $166,289
-
Building 29 of 36
Year property was built: 1967
Replacement cost new: $265,022
-
Building 30 of 36
Year property was built: 1968
Replacement cost new: $12,359
-
Building 31 of 36
Year property was built: 1960
Replacement cost new: $80,024
-
Building 32 of 36
Year property was built: 1972
Replacement cost new: $21,552
-
Building 33 of 36
Year property was built: 1989
Replacement cost new: $173,871
-
Building 34 of 36
Year property was built: 1976
Replacement cost new: $386,827
-
Building 35 of 36
Year property was built: 1972
Replacement cost new: $45,363
-
Building 36 of 36
Year property was built: 1974
Replacement cost new: $164,380
-
Building 1 of 62
Number of stories: 2
Average wall height: 10 feet
Floor area: 6290 square feet
Building type: Office, Multi Story; Service Shop
Air conditioning: Yes
Sprinkler: No
Structure type: Concrete / Masonry Walls
Building characteristics perimeter: 1,148 feet
-
Building 2 of 62
Number of stories: 1
Average wall height: 9 feet
Floor area: 1026 square feet
Building type: Light Manufacturing, Min Finish
Air conditioning: No
Sprinkler: No
Structure type: Concrete / Masonry Walls
Building characteristics perimeter: 1,148 feet
-
Building 3 of 62
Number of stories: 1
Average wall height: 8 feet
Floor area: 30 square feet
Air conditioning: No
Building characteristics perimeter: 1,148 feet
-
Building 4 of 62
Number of stories: 1
Average wall height: 8 feet
Floor area: 44 square feet
Air conditioning: No
Building characteristics perimeter: 1,148 feet
-
Building 5 of 62
Number of stories: 1
Average wall height: 12 feet
Floor area: 1026 square feet
Building type: Service Shop
Air conditioning: Yes
Sprinkler: No
Structure type: Concrete / Masonry Walls
Refinement description: Extra Fixture
Refinement size: 1 unit buildable
Building characteristics perimeter: 138 feet
-
Building 6 of 62
Number of stories: 1
Average wall height: 12 feet
Floor area: 174 square feet
Air conditioning: No
Refinement description: Extra Fixture
Refinement size: 1 unit buildable
Building characteristics perimeter: 138 feet
-
Building 7 of 62
Number of stories: 1
Average wall height: 16 feet
Floor area: 4854 square feet
Building type: Warehouse
Air conditioning: Yes
Sprinkler: No
Structure type: Concrete / Masonry Walls
Building refinements:
-
Description: Baths, 2-Fixture
Size: 1 unit buildable
-
Description: Extra Fixture
Size: 1 unit buildable
-
Description: Overhead Door, Aluminum
Size: 72 square feet
-
Description: Baths, 2-Fixture
-
Building 8 of 62
Number of stories: 2
Average wall height: 8 feet
Floor area: 486 square feet
Building type: Office, Multi Story
Air conditioning: Yes
Sprinkler: No
Structure type: Concrete / Masonry Walls
Building refinements:
-
Description: Baths, 2-Fixture
Size: 1 unit buildable
-
Description: Extra Fixture
Size: 1 unit buildable
-
Description: Overhead Door, Aluminum
Size: 72 square feet
-
Description: Baths, 2-Fixture
-
Building 9 of 62
Number of stories: 1
Average wall height: 12 feet
Floor area: 273 square feet
Building type: Office, One Story
Air conditioning: Yes
Sprinkler: No
Structure type: Concrete / Masonry Walls
Building refinements:
-
Description: Baths, 2-Fixture
Size: 1 unit buildable
-
Description: Extra Fixture
Size: 1 unit buildable
-
Description: Overhead Door, Aluminum
Size: 72 square feet
-
Description: Baths, 2-Fixture
-
Building 10 of 62
Number of stories: 1
Average wall height: 12 feet
Floor area: 512 square feet
Air conditioning: No
Building refinements:
-
Description: Baths, 2-Fixture
Size: 1 unit buildable
-
Description: Extra Fixture
Size: 1 unit buildable
-
Description: Overhead Door, Aluminum
Size: 72 square feet
-
Description: Baths, 2-Fixture
-
Building 11 of 62
Number of stories: 1
Average wall height: 12 feet
Floor area: 375 square feet
Building type: Warehouse
Air conditioning: No
Sprinkler: No
Structure type: Wood/Light Steel
Refinement description: Overhead Door, Aluminum
Refinement size: 100 square feet
Building characteristics perimeter: 80 feet
-
Building 12 of 62
Number of stories: 1
Average wall height: 14 feet
Floor area: 1952 square feet
Building type: Warehouse
Air conditioning: Yes
Sprinkler: No
Structure type: Concrete / Masonry Walls
Building refinements:
-
Description: Baths, 2-Fixture
Size: 1 unit buildable
-
Description: Extra Fixture
Size: 1 unit buildable
-
Description: Baths, 2-Fixture
-
Building 13 of 62
Number of stories: 1
Average wall height: 14 feet
Floor area: 800 square feet
Building type: Warehouse
Air conditioning: Yes
Sprinkler: No
Structure type: Concrete / Masonry Walls
Building refinements:
-
Description: Baths, 2-Fixture
Size: 1 unit buildable
-
Description: Extra Fixture
Size: 1 unit buildable
-
Description: Baths, 2-Fixture
-
Building 14 of 62
Number of stories: 1
Average wall height: 14 feet
Floor area: 630 square feet
Building type: Service Shop
Air conditioning: No
Sprinkler: No
Structure type: Wood/Light Steel
Building refinements:
-
Description: Baths, 3-Fixture
Size: 2 units buildable
-
Description: Extra Fixture
Size: 1 unit buildable
-
Description: Baths, 3-Fixture
-
Building 15 of 62
Number of stories: 1
Average wall height: 14 feet
Floor area: 105 square feet
Air conditioning: No
Building refinements:
-
Description: Baths, 3-Fixture
Size: 2 units buildable
-
Description: Extra Fixture
Size: 1 unit buildable
-
Description: Baths, 3-Fixture
-
Building 16 of 62
Number of stories: 1
Average wall height: 14 feet
Floor area: 105 square feet
Air conditioning: No
Building refinements:
-
Description: Baths, 3-Fixture
Size: 2 units buildable
-
Description: Extra Fixture
Size: 1 unit buildable
-
Description: Baths, 3-Fixture
-
Building 17 of 62
Number of stories: 1
Average wall height: 14 feet
Floor area: 2480 square feet
Air conditioning: No
Building refinements:
-
Description: Baths, 3-Fixture
Size: 2 units buildable
-
Description: Extra Fixture
Size: 1 unit buildable
-
Description: Baths, 3-Fixture
-
Building 18 of 62
Number of stories: 1
Average wall height: 11 feet
Floor area: 1700 square feet
Building type: Office, One Story
Air conditioning: Yes
Sprinkler: No
Structure type: Concrete / Masonry Walls
Building refinements:
-
Description: Baths, 2-Fixture
Size: 1 unit buildable
-
Description: Extra Fixture
Size: 6 units buildable
-
Description: Baths, 2-Fixture
-
Building 19 of 62
Number of stories: 1
Average wall height: 11 feet
Floor area: 105 square feet
Air conditioning: No
Building refinements:
-
Description: Baths, 2-Fixture
Size: 1 unit buildable
-
Description: Extra Fixture
Size: 6 units buildable
-
Description: Baths, 2-Fixture
-
Building 20 of 62
Number of stories: 1
Average wall height: 11 feet
Floor area: 20 square feet
Air conditioning: No
Building refinements:
-
Description: Baths, 2-Fixture
Size: 1 unit buildable
-
Description: Extra Fixture
Size: 6 units buildable
-
Description: Baths, 2-Fixture
-
Building 21 of 62
Number of stories: 1
Average wall height: 14 feet
Floor area: 1024 square feet
Building type: Warehouse
Air conditioning: Yes
Sprinkler: No
Structure type: Concrete / Masonry Walls
Refinement description: Baths, 2-Fixture
Refinement size: 2 units buildable
Building characteristics perimeter: 128 feet
-
Building 22 of 62
Number of stories: 1
Average wall height: 20 feet
Floor area: 5000 square feet
Building type: Warehouse
Air conditioning: No
Sprinkler: No
Structure type: Wood/Light Steel
Refinement description: Overhead Door, Aluminum
Refinement size: 192 square feet
Building characteristics perimeter: 300 feet
-
Building 23 of 62
Number of stories: 1
Average wall height: 8 feet
Floor area: 1760 square feet
Building type: Office, One Story
Air conditioning: Yes
Sprinkler: No
Structure type: Concrete / Masonry Walls
Building refinements:
-
Description: Baths, 2-Fixture
Size: 3 units buildable
-
Description: Extra Fixture
Size: 2 units buildable
-
Description: Baths, 2-Fixture
-
Building 24 of 62
Number of stories: 1
Average wall height: 14 feet
Floor area: 1500 square feet
Building type: Warehouse
Air conditioning: No
Sprinkler: No
Structure type: Concrete / Masonry Walls
Refinement description: Overhead Door, Aluminum
Refinement size: 160 square feet
Building characteristics perimeter: 160 feet
-
Building 25 of 62
Number of stories: 1
Average wall height: 14 feet
Floor area: 300 square feet
Air conditioning: No
Refinement description: Overhead Door, Aluminum
Refinement size: 160 square feet
Building characteristics perimeter: 160 feet
-
Building 26 of 62
Number of stories: 1
Average wall height: 12 feet
Floor area: 1683 square feet
Building type: Office, One Story
Air conditioning: Yes
Sprinkler: No
Structure type: Concrete / Masonry Walls
Building refinements:
-
Description: Baths, 2-Fixture
Size: 2 units buildable
-
Description: Extra Fixture
Size: 2 units buildable
-
Description: Baths, 2-Fixture
-
Building 27 of 62
Number of stories: 1
Average wall height: 10 feet
Floor area: 63 square feet
Air conditioning: No
Building refinements:
-
Description: Baths, 2-Fixture
Size: 2 units buildable
-
Description: Extra Fixture
Size: 2 units buildable
-
Description: Baths, 2-Fixture
-
Building 28 of 62
Number of stories: 1
Average wall height: 10 feet
Floor area: 54 square feet
Air conditioning: No
Building refinements:
-
Description: Baths, 2-Fixture
Size: 2 units buildable
-
Description: Extra Fixture
Size: 2 units buildable
-
Description: Baths, 2-Fixture
-
Building 29 of 62
Number of stories: 1
Average wall height: 12 feet
Floor area: 540 square feet
Building type: Warehouse
Air conditioning: No
Sprinkler: No
Structure type: Concrete / Masonry Walls
Building characteristics perimeter: 96 feet
-
Building 30 of 62
Number of stories: 1
Average wall height: 12 feet
Floor area: 480 square feet
Building type: Warehouse
Air conditioning: No
Sprinkler: No
Structure type: Concrete / Masonry Walls
Building characteristics perimeter: 92 feet
-
Building 31 of 62
Number of stories: 1
Average wall height: 12 feet
Floor area: 2752 square feet
Building type: Warehouse
Air conditioning: Yes
Sprinkler: No
Structure type: Concrete / Masonry Walls
Building characteristics perimeter: 236 feet
-
Building 32 of 62
Number of stories: 1
Average wall height: 14 feet
Floor area: 1750 square feet
Building type: Warehouse
Air conditioning: Yes
Sprinkler: No
Structure type: Concrete / Masonry Walls
Building characteristics perimeter: 170 feet
-
Building 33 of 62
Number of stories: 1
Average wall height: 14 feet
Floor area: 1750 square feet
Building type: Warehouse
Air conditioning: Yes
Sprinkler: No
Structure type: Concrete / Masonry Walls
Building characteristics perimeter: 170 feet
-
Building 34 of 62
Number of stories: 1
Average wall height: 18 feet
Floor area: 6400 square feet
Building type: Office, One Story; Service Shop; Warehouse
Air conditioning: Yes
Sprinkler: No
Structure type: Wood/Light Steel
Building refinements:
-
Description: Baths, 2-Fixture
Size: 6 units buildable
-
Description: Extra Fixture
Size: 1 unit buildable
-
Description: Overhead Door, Aluminum
Size: 672 square feet
-
Description: Baths, 2-Fixture
-
Building 35 of 62
Number of stories: 1
Average wall height: 15 feet
Floor area: 731 square feet
Air conditioning: No
Building refinements:
-
Description: Baths, 2-Fixture
Size: 6 units buildable
-
Description: Extra Fixture
Size: 1 unit buildable
-
Description: Overhead Door, Aluminum
Size: 672 square feet
-
Description: Baths, 2-Fixture
-
Building 36 of 62
Number of stories: 1
Average wall height: 10 feet
Floor area: 297 square feet
Building type: Warehouse
Air conditioning: Yes
Sprinkler: No
Structure type: Concrete / Masonry Walls
Building characteristics perimeter: 76 feet
-
Building 37 of 62
Number of stories: 1
Average wall height: 20 feet
Floor area: 4945 square feet
Building type: Warehouse
Air conditioning: No
Sprinkler: No
Structure type: Wood/Light Steel
Building characteristics perimeter: 316 feet
-
Building 38 of 62
Number of stories: 3
Average wall height: 15 feet
Floor area: 2205 square feet
Building type: Office, One Story; Warehouse
Air conditioning: Yes
Sprinkler: No
Structure type: Fireproofed Structural Steel
Building refinements:
-
Description: Elevator Shaft
Size: 1 unit buildable
-
Description: Elevator Landing
Size: 6 units buildable
-
Description: Baths, 3-Fixture
Size: 2 units buildable
-
Description: Extra Fixture
Size: 8 units buildable
-
Description: Elevator Shaft
-
Building 39 of 62
Number of stories: 1
Average wall height: 15 feet
Floor area: 45 square feet
Air conditioning: No
Building refinements:
-
Description: Elevator Shaft
Size: 1 unit buildable
-
Description: Elevator Landing
Size: 6 units buildable
-
Description: Baths, 3-Fixture
Size: 2 units buildable
-
Description: Extra Fixture
Size: 8 units buildable
-
Description: Elevator Shaft
-
Building 40 of 62
Number of stories: 1
Average wall height: 90 feet
Floor area: 63 square feet
Building type: Light Manufacturing, Min Finish
Air conditioning: No
Sprinkler: No
Structure type: Fireproofed Structural Steel
Building refinements:
-
Description: Elevator Shaft
Size: 1 unit buildable
-
Description: Elevator Landing
Size: 6 units buildable
-
Description: Baths, 3-Fixture
Size: 2 units buildable
-
Description: Extra Fixture
Size: 8 units buildable
-
Description: Elevator Shaft
-
Building 41 of 62
Number of stories: 2
Average wall height: 15 feet
Floor area: 6916 square feet
Building type: Office, One Story; Warehouse
Air conditioning: Yes
Sprinkler: No
Structure type: Fireproofed Structural Steel
Building characteristics perimeter: 668 feet
-
Building 42 of 62
Number of stories: 2
Average wall height: 15 feet
Floor area: 6916 square feet
Building type: Office, One Story; Warehouse
Air conditioning: Yes
Sprinkler: No
Structure type: Fireproofed Structural Steel
Building characteristics perimeter: 668 feet
-
Building 43 of 62
Number of stories: 1
Average wall height: 70 feet
Floor area: 2162 square feet
Building type: Warehouse
Air conditioning: Yes
Sprinkler: No
Structure type: Fireproofed Structural Steel
Building refinements:
-
Description: Elevator Shaft
Size: 1 unit buildable
-
Description: Elevator Landing
Size: 5 units buildable
-
Description: Baths, 3-Fixture
Size: 1 unit buildable
-
Description: Extra Fixture
Size: 4 units buildable
-
Description: Elevator Shaft
-
Building 44 of 62
Number of stories: 2
Average wall height: 15 feet
Floor area: 1920 square feet
Building type: Office, One Story; Warehouse
Air conditioning: Yes
Sprinkler: No
Structure type: Fireproofed Structural Steel
Building refinements:
-
Description: Elevator Shaft
Size: 1 unit buildable
-
Description: Elevator Landing
Size: 5 units buildable
-
Description: Baths, 3-Fixture
Size: 1 unit buildable
-
Description: Extra Fixture
Size: 4 units buildable
-
Description: Elevator Shaft
-
Building 45 of 62
Number of stories: 1
Average wall height: 75 feet
Floor area: 42 square feet
Building type: Light Manufacturing, Min Finish
Air conditioning: No
Sprinkler: No
Structure type: Fireproofed Structural Steel
Building refinements:
-
Description: Elevator Shaft
Size: 1 unit buildable
-
Description: Elevator Landing
Size: 5 units buildable
-
Description: Baths, 3-Fixture
Size: 1 unit buildable
-
Description: Extra Fixture
Size: 4 units buildable
-
Description: Elevator Shaft
-
Building 46 of 62
Number of stories: 1
Average wall height: 10 feet
Floor area: 696 square feet
Building type: Light Manufacturing, Min Finish
Air conditioning: No
Sprinkler: No
Structure type: Concrete / Masonry Walls
Building characteristics perimeter: 106 feet
-
Building 47 of 62
Number of stories: 1
Average wall height: 20 feet
Floor area: 4945 square feet
Building type: Warehouse
Air conditioning: No
Sprinkler: No
Structure type: Wood/Light Steel
Building characteristics perimeter: 796 feet
-
Building 48 of 62
Number of stories: 1
Average wall height: 9 feet
Floor area: 700 square feet
Building type: Light Manufacturing, Min Finish
Air conditioning: No
Sprinkler: No
Structure type: Wood/Light Steel
Building characteristics perimeter: 796 feet
-
Building 49 of 62
Number of stories: 1
Average wall height: 18 feet
Floor area: 7650 square feet
Building type: Light Manufacturing, Min Finish
Air conditioning: No
Sprinkler: No
Structure type: Wood/Light Steel
Building refinements:
-
Description: Extra Fixture
Size: 1 unit buildable
-
Description: Overhead Door, Aluminum
Size: 400 square feet
-
Description: Extra Fixture
-
Building 50 of 62
Number of stories: 1
Average wall height: 10 feet
Floor area: 4800 square feet
Building type: Office, One Story
Air conditioning: Yes
Sprinkler: No
Structure type: Wood/Light Steel
Refinement description: Overhead Door, Aluminum
Refinement size: 96 square feet
Building characteristics perimeter: 292 feet
-
Building 51 of 62
Number of stories: 1
Average wall height: 10 feet
Floor area: 468 square feet
Air conditioning: No
Refinement description: Overhead Door, Aluminum
Refinement size: 96 square feet
Building characteristics perimeter: 292 feet
-
Building 52 of 62
Number of stories: 1
Average wall height: 10 feet
Floor area: 400 square feet
Air conditioning: No
Refinement description: Overhead Door, Aluminum
Refinement size: 96 square feet
Building characteristics perimeter: 292 feet
-
Building 53 of 62
Number of stories: 1
Average wall height: 12 feet
Floor area: 432 square feet
Building type: Warehouse
Air conditioning: No
Sprinkler: No
Structure type: Wood/Light Steel
Building characteristics perimeter: 84 feet
-
Building 54 of 62
Number of stories: 1
Average wall height: 18 feet
Floor area: 1472 square feet
Building type: Warehouse
Air conditioning: No
Sprinkler: No
Structure type: Concrete / Masonry Walls
Building characteristics perimeter: 156 feet
-
Building 55 of 62
Number of stories: 1
Average wall height: 14 feet
Floor area: 315 square feet
Building type: Warehouse
Air conditioning: No
Sprinkler: No
Structure type: Concrete / Masonry Walls
Building characteristics perimeter: 72 feet
-
Building 56 of 62
Number of stories: 1
Average wall height: 20 feet
Floor area: 4000 square feet
Building type: Warehouse; Office, One Story
Air conditioning: No
Sprinkler: No
Structure type: Wood/Light Steel
Building refinements:
-
Description: Baths, 2-Fixture
Size: 1 unit buildable
-
Description: Baths, 3-Fixture
Size: 1 unit buildable
-
Description: Extra Fixture
Size: 1 unit buildable
-
Description: Overhead Door, Aluminum
Size: 1,152 square feet
-
Description: Baths, 2-Fixture
-
Building 57 of 62
Number of stories: 1
Average wall height: 17 feet
Floor area: 3744 square feet
Building type: Office, One Story
Air conditioning: Yes
Sprinkler: No
Structure type: Reinforced Concrete
Building refinements:
-
Description: Baths, 2-Fixture
Size: 2 units buildable
-
Description: Extra Fixture
Size: 1 unit buildable
-
Description: Baths, 2-Fixture
-
Building 58 of 62
Number of stories: 1
Average wall height: 17 feet
Floor area: 432 square feet
Air conditioning: No
Building refinements:
-
Description: Baths, 2-Fixture
Size: 2 units buildable
-
Description: Extra Fixture
Size: 1 unit buildable
-
Description: Baths, 2-Fixture
-
Building 59 of 62
Number of stories: 1
Average wall height: 14 feet
Floor area: 1904 square feet
Building type: Light Manufacturing, Min Finish
Air conditioning: No
Sprinkler: No
Structure type: Wood/Light Steel
Refinement description: Overhead Door, Aluminum
Refinement size: 120 square feet
Building characteristics perimeter: 194 feet
-
Building 60 of 62
Number of stories: 1
Average wall height: 14 feet
Floor area: 5120 square feet
Building type: Warehouse; Light Manufacturing, Min Finish
Air conditioning: No
Sprinkler: No
Structure type: Wood/Light Steel
Building refinements:
-
Description: Baths, 2-Fixture
Size: 1 unit buildable
-
Description: Extra Fixture
Size: 2 units buildable
-
Description: Overhead Door, Aluminum
Size: 432 square feet
-
Description: Baths, 2-Fixture
-
Building 61 of 62
Number of stories: 1
Average wall height: 14 feet
Floor area: 720 square feet
Air conditioning: No
Building refinements:
-
Description: Baths, 2-Fixture
Size: 1 unit buildable
-
Description: Extra Fixture
Size: 2 units buildable
-
Description: Overhead Door, Aluminum
Size: 432 square feet
-
Description: Baths, 2-Fixture
-
Building 62 of 62
Number of stories: 1
Average wall height: 14 feet
Floor area: 2048 square feet
Air conditioning: No
Building refinements:
-
Description: Baths, 2-Fixture
Size: 1 unit buildable
-
Description: Extra Fixture
Size: 2 units buildable
-
Description: Overhead Door, Aluminum
Size: 432 square feet
-
Description: Baths, 2-Fixture
-
Type: Sea Wall
Size: 175 linear feet
Year in: 1974
Just value: $2,643
-
Type: Canopy
Year in: 1974
Just value: $3,125
-
Type: Retaining Wall
Year in: 1974
Just value: $21,525
-
Type: Paving Asphalt (Grade Est by Size)
Year in: 1974
Just value: $163,978
-
Type: Paving Concrete (Grade Est by Size)
Year in: 1977
Just value: $50,919
-
Type: Paving Asphalt (Grade Est by Size)
Year in: 1977
Just value: $113,194
-
Type: Storage Building
Year in: 1981
Just value: $606
-
Type: Storage Building
Year in: 1981
Just value: $319
-
Type: Boat Dock
Year in: 1983
Just value: $944
-
Type: Bar-B-Que
Year in: 1983
Just value: $778
-
Type: Fence Chain Link (Grade Est by Height)
Size: 13,717 linear feet
Year in: 1985
Just value: $19,039
-
Type: Paving Concrete (Grade Est by Size)
Year in: 1989
Just value: $6,831
-
Type: Light Parking Lot
Year in: 1993
Just value: $504
-
Type: Paving Concrete (Grade Est by Size)
Year in: 1993
Just value: $3,794
-
Type: Paving Asphalt (Grade Est by Size)
Year in: 1993
Just value: $12,738
-
Type: Canopy
Width: 28 feet
Length: 20 feet
Year in: 1994
Just value: $5,154
-
Type: Open Porch Unfinished
Year in: 2000
Just value: $527
-
Type: Light Parking Lot
Year in: 2001
Just value: $1,634
-
Type: Light Parking Lot
Year in: 2001
Just value: $1,225

Recent posts about De Bary, Florida on our local forum with over 2,400,000 registered users. De Bary is mentioned 11 times on our forum:
 | Sun Rail Thread (137 replies) |
 | Husbands job is moving us from NJ to Lake Mary - where the heck to live? (34 replies) |
 | Job Relocating to Lake Mary from Texas (14 replies) |
 | Orlando suburbs - which one? (19 replies) |
 | Mod Request: Brevard/Volusia (1 reply) |
 | Looking for a gym (12 replies) |

