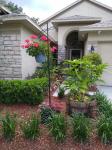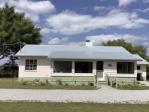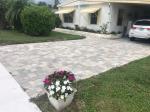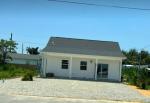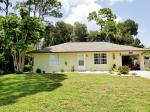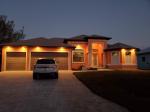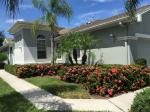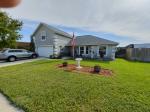Property valuation of Ponce Deleon Boulevard, De Leon Springs, FL: 345, 601 (tax assessments)
Other nearby streets: Audubon Avenue  Cordova Avenue
Cordova Avenue  Jackson Street (1)
Jackson Street (1)  Jackson Street (2)
Jackson Street (2)  Jackson Street (3)
Jackson Street (3) 
Listed properties vs overall distribution of properties in De Leon Springs, FL:
Advertisements
Ponce Deleon Boulevard
De Leon Springs, FL
Find on map >>
Owner: JUAN MANCILLA & MARIA LUZ MANCILLA
Land value: $54,405
Total value for property: $54,405
Property class: Residential Vacant Land
Type of land use: Vacant paved 2 - 4.99 ac
Land size: 175,546 square feet
Land just value: $54,405
Sale date: 12/19/2008
Sale price: $112,840
Sale instrument: Warranty Deed
Sale type: Paid more due to location of the property
Sale transfer type: Other Disqualified Sales
De Leon Springs, FL
Find on map >>
Owner: JUAN MANCILLA & MARIA LUZ MANCILLA
Land value: $54,405
Total value for property: $54,405
Property class: Residential Vacant Land
Type of land use: Vacant paved 2 - 4.99 ac
Land size: 175,546 square feet
Land just value: $54,405
Sale date: 12/19/2008
Sale price: $112,840
Sale instrument: Warranty Deed
Sale type: Paid more due to location of the property
Sale transfer type: Other Disqualified Sales
345 Ponce Deleon Boulevard
De Leon Springs, FL
Find on map >>
Owner: NEUDYS MATOS JTRS PEREZ
Land value: $26,955
Building value: $96,547
Total value for property: $123,502
Property class: Residential Single Family
Land data:
Year property was built: 2005
Total number of bathrooms: 2
Number of 3-fixture bathrooms: 1
Number of 4-fixture bathrooms: 1
Replacement cost new: $121,903
Residential building information:
Heating fuel: Electric
Heating method: Forced Air Ducted
Air conditioning: Yes
Roof style: Hip
Roof cover: Asphalt/Composition Shingle
Foundation: Concrete Slab
Dishwasher: No
Garbage disposal: No
Floor type: Carpet
Wall type: Drywall
Sales:
De Leon Springs, FL
Find on map >>
Owner: NEUDYS MATOS JTRS PEREZ
Land value: $26,955
Building value: $96,547
Total value for property: $123,502
Property class: Residential Single Family
Land data:
-
Type of land use: Improved paved thru .49 ac
Land size: 100 front feet
Frontage : 100
Depth: 200
Just value: $17,970
-
Type of land use: Improved paved thru .49 ac
Land size: 100 front feet
Frontage : 100
Depth: 200
Just value: $8,985
Year property was built: 2005
Total number of bathrooms: 2
Number of 3-fixture bathrooms: 1
Number of 4-fixture bathrooms: 1
Replacement cost new: $121,903
Residential building information:
-
Section number: 1
Number of stories: 1
Area size: 32 square feet
Area type: Porch Open Finished
Year built: 2005
-
Section number: 2
Number of stories: 1
Exterior wall: CB Stucco
Area size: 1,922 square feet
Area type: Base Residential Area
Air conditioning: Yes
Year built: 2005
-
Section number: 3
Number of stories: 1
Area size: 420 square feet
Area type: Unfinished Garage
Year built: 2005
-
Section number: 4
Number of stories: 1
Area size: 192 square feet
Area type: Unfinished Screen Porch
Year built: 2005
Heating fuel: Electric
Heating method: Forced Air Ducted
Air conditioning: Yes
Roof style: Hip
Roof cover: Asphalt/Composition Shingle
Foundation: Concrete Slab
Dishwasher: No
Garbage disposal: No
Floor type: Carpet
Wall type: Drywall
Sales:
-
Sale date: 11/29/2004
Sale price: $35,940
Sale instrument: Warranty Deed
Sale type: Qualified (Arms Length transaction - reflects market value)
Sale transfer type: Qualified Sale
-
Sale date: 12/06/2004
Sale price: $21,564
Sale instrument: Quit Claim Deed
Sale type: Unqualified
Sale transfer type: Disqualified as a result of examining the deed
-
Sale date: 02/02/2009
Sale price: $123,502
Sale instrument: Warranty Deed
601 Ponce Deleon Boulevard
De Leon Springs, FL
Find on map >>
Owner: TIITF/DEP-REC & PARKS
Land value: $1,238,569
Building value: $478,927
Total value for property: $1,785,814
Property class: Forest, Parks, Etc
Land data:
Residential building data:
Sale price: $796,502
Sale instrument: Warranty Deed
Sale type: Qualified (Arms Length transaction - reflects market value)
Sale transfer type: Qualified Sale
De Leon Springs, FL
Find on map >>
Owner: TIITF/DEP-REC & PARKS
Land value: $1,238,569
Building value: $478,927
Total value for property: $1,785,814
Property class: Forest, Parks, Etc
Land data:
-
Type of land use: Govt forest,park,rec
Land size: 1,742,400 square feet
Just value: $1,238,000
-
Type of land use: Submerged
Land size: 247,856 square feet
Just value: $569
Residential building data:
-
Building 1 of 10
Year property was built: 1960
Replacement cost new: $82,407
-
Building 2 of 10
Year property was built: 1960
Replacement cost new: $19,868
-
Building 3 of 10
Building type: Single Family
Year property was built: 1950
Number of fireplaces: 1
Total number of bathrooms: 1
Number of 3-fixture bathrooms: 1
Number of building extra fixtures: 1
Replacement cost new: $114,991
Residential building information:
-
Section number: 1
Number of stories: 1
Area size: 144 square feet
Area type: Wood Deck
Air conditioning: No
Attic finish: No
Year built: 1950
-
Section number: 2
Number of stories: 1
Area size: 48 square feet
Area type: Porch Screened Finished
Air conditioning: No
Attic finish: No
Year built: 1950
-
Section number: 3
Number of stories: 1
Area size: 120 square feet
Area type: Porch Open Unfinished
Air conditioning: No
Attic finish: No
Year built: 1950
-
Section number: 4
Number of stories: 1
Exterior wall: Wood on Sheathing or Plywood
Area size: 1,792 square feet
Area type: Base Residential Area
Air conditioning: No
Attic finish: No
Year built: 1950
-
Section number: 5
Number of stories: 1
Area size: 168 square feet
Area type: Patio
Air conditioning: No
Attic finish: No
Year built: 1950
-
Section number: 6
Number of stories: 1
Area size: 280 square feet
Area type: Unfinished Utility
Air conditioning: No
Attic finish: No
Year built: 1950
-
Section number: 7
Number of stories: 1
Area size: 400 square feet
Area type: Carport Unfinished
Air conditioning: No
Attic finish: No
Year built: 1950
Heating fuel: Electric
Heating method: Forced Air Ducted
Air conditioning: No
Roof style: Gable
Roof cover: Asphalt/Composition Shingle
Foundation: Concrete Block
Dishwasher: No
Garbage disposal: No
Floor type: Carpet
Wall type: Plastered
-
Section number: 1
-
Building 4 of 10
Year property was built: 1980
Replacement cost new: $61,079
-
Building 5 of 10
Year property was built: 1960
Replacement cost new: $47,500
-
Building 6 of 10
Year property was built: 1930
Replacement cost new: $112,938
-
Building 7 of 10
Year property was built: 1960
Replacement cost new: $91,445
-
Building 8 of 10
Building type: Single Family
Year property was built: 1960
Number of fireplaces: 1
Total number of bathrooms: 2
Number of 3-fixture bathrooms: 2
Replacement cost new: $122,318
Residential building information:
-
Section number: 1
Number of stories: 1
Exterior wall: Concrete or Cinder Block
Area size: 1,556 square feet
Area type: Base Residential Area
Air conditioning: Yes
Attic finish: No
Year built: 1960
-
Section number: 2
Number of stories: 1
Area size: 180 square feet
Area type: Porch Screened Finished
Air conditioning: No
Attic finish: No
Year built: 1960
-
Section number: 3
Number of stories: 1
Area size: 260 square feet
Area type: Unfinished Screen Porch
Air conditioning: No
Attic finish: No
Year built: 1960
-
Section number: 4
Number of stories: 1
Area size: 140 square feet
Area type: Finished Enclosed Porch
Air conditioning: No
Attic finish: No
Year built: 1960
-
Section number: 5
Number of stories: 1
Area size: 120 square feet
Area type: Unfinished Screen Porch
Air conditioning: No
Attic finish: No
Year built: 1960
-
Section number: 6
Number of stories: 1
Area size: 672 square feet
Area type: Unfinished Garage
Air conditioning: No
Attic finish: No
Year built: 1960
Heating fuel: Electric
Heating method: Forced Air Ducted
Air conditioning: Yes
Roof style: Gable
Roof cover: Concrete/Clay Tile
Foundation: Concrete Block
Dishwasher: No
Garbage disposal: No
Floor type: Carpet
Wall type: Plastered
-
Section number: 1
-
Building 9 of 10
Year property was built: 1960
Replacement cost new: $71,110
-
Building 10 of 10
Building type: Mobile Home
Year property was built: 2006
Total number of bathrooms: 2
Number of 3-fixture bathrooms: 1
Number of 5-fixture bathrooms: 1
Replacement cost new: $66,213
Residential building information:
-
Section number: 1
Number of stories: 1
Exterior wall: Vinyl Siding
Area size: 1,560 square feet
Area type: Base Residential Area
Air conditioning: Yes
Year built: 2006
-
Section number: 2
Number of stories: 1
Area size: 242 square feet
Area type: Porch Screened Finished
Year built: 2006
-
Section number: 3
Number of stories: 1
Area size: 36 square feet
Area type: Wood Deck
Year built: 2006
Heating fuel: Electric
Heating method: Forced Air Ducted
Air conditioning: Yes
Roof style: Gable
Roof cover: Asphalt/Composition Shingle
Foundation: Concrete Block
Dishwasher: No
Garbage disposal: No
Floor type: Carpet
Wall type: Drywall
-
Section number: 1
-
Building 1 of 15
Number of stories: 1
Average wall height: 8 feet
Floor area: 924 square feet
Building type: Office, One Story
Air conditioning: Yes
Sprinkler: No
Structure type: Concrete / Masonry Walls
Refinement description: Baths, 2-Fixture
Refinement size: 1 unit buildable
Building characteristics perimeter: 250 feet
-
Building 2 of 15
Number of stories: 1
Average wall height: 12 feet
Floor area: 174 square feet
Air conditioning: No
Refinement description: Baths, 2-Fixture
Refinement size: 1 unit buildable
Building characteristics perimeter: 250 feet
-
Building 3 of 15
Number of stories: 1
Average wall height: 8 feet
Floor area: 420 square feet
Building type: Light Manufacturing, Min Finish
Air conditioning: No
Sprinkler: No
Structure type: Wood/Light Steel
Building characteristics perimeter: 82 feet
-
Building 4 of 15
Number of stories: 1
Average wall height: 8 feet
Floor area: 252 square feet
Air conditioning: No
Building characteristics perimeter: 82 feet
-
Building 5 of 15
Number of stories: 1
Average wall height: 8 feet
Floor area: 147 square feet
Air conditioning: No
Building characteristics perimeter: 82 feet
-
Building 6 of 15
Number of stories: 1
Average wall height: 12 feet
Floor area: 1560 square feet
Building type: Service Shop; Office, One Story
Air conditioning: No
Sprinkler: No
Structure type: Wood/Light Steel
Building refinements:
-
Description: Baths, 2-Fixture
Size: 1 unit buildable
-
Description: Overhead Door, Aluminum
Size: 300 square feet
-
Description: Baths, 2-Fixture
-
Building 7 of 15
Number of stories: 1
Average wall height: 12 feet
Floor area: 600 square feet
Building type: Warehouse
Air conditioning: No
Sprinkler: No
Structure type: Concrete / Masonry Walls
Refinement description: Extra Fixture
Refinement size: 18 units buildable
Building characteristics perimeter: 116 feet
-
Building 8 of 15
Number of stories: 1
Average wall height: 12 feet
Floor area: 72 square feet
Air conditioning: No
Refinement description: Extra Fixture
Refinement size: 18 units buildable
Building characteristics perimeter: 116 feet
-
Building 9 of 15
Number of stories: 1
Average wall height: 10 feet
Floor area: 2222 square feet
Building type: Restaurant/Cafeteria
Air conditioning: No
Sprinkler: No
Structure type: Wood/Light Steel
Building refinements:
-
Description: Baths, 2-Fixture
Size: 2 units buildable
-
Description: Extra Fixture
Size: 1 unit buildable
-
Description: Fireplace Cost
Size: 2 units buildable
-
Description: Baths, 2-Fixture
-
Building 10 of 15
Number of stories: 1
Average wall height: 8 feet
Floor area: 204 square feet
Air conditioning: No
Building refinements:
-
Description: Baths, 2-Fixture
Size: 2 units buildable
-
Description: Extra Fixture
Size: 1 unit buildable
-
Description: Fireplace Cost
Size: 2 units buildable
-
Description: Baths, 2-Fixture
-
Building 11 of 15
Number of stories: 1
Average wall height: 10 feet
Floor area: 1345 square feet
Building type: Service Shop
Air conditioning: Yes
Sprinkler: No
Structure type: Concrete / Masonry Walls
Building refinements:
-
Description: Baths, 2-Fixture
Size: 1 unit buildable
-
Description: Fireplace Cost
Size: 1 unit buildable
-
Description: Baths, 2-Fixture
-
Building 12 of 15
Number of stories: 1
Average wall height: 12 feet
Floor area: 1190 square feet
Air conditioning: No
Building refinements:
-
Description: Baths, 2-Fixture
Size: 1 unit buildable
-
Description: Fireplace Cost
Size: 1 unit buildable
-
Description: Baths, 2-Fixture
-
Building 13 of 15
Number of stories: 1
Average wall height: 12 feet
Floor area: 550 square feet
Air conditioning: No
Building refinements:
-
Description: Baths, 2-Fixture
Size: 1 unit buildable
-
Description: Fireplace Cost
Size: 1 unit buildable
-
Description: Baths, 2-Fixture
-
Building 14 of 15
Number of stories: 1
Average wall height: 10 feet
Floor area: 1080 square feet
Building type: Warehouse
Air conditioning: No
Sprinkler: No
Structure type: Concrete / Masonry Walls
Refinement description: Extra Fixture
Refinement size: 18 units buildable
Building characteristics perimeter: 148 feet
-
Building 15 of 15
Number of stories: 1
Average wall height: 10 feet
Floor area: 768 square feet
Air conditioning: No
Refinement description: Extra Fixture
Refinement size: 18 units buildable
Building characteristics perimeter: 148 feet
-
Type: Storage Building Masonry
Width: 11 feet
Length: 11 feet
Year in: 1960
Just value: $480
-
Type: Canopy
Width: 24 feet
Length: 24 feet
Year in: 1960
Just value: $1,631
-
Type: Storage Building Masonry
Year in: 1960
Just value: $671
-
Type: Canopy
Year in: 1960
Just value: $790
-
Type: Storage Building Masonry
Year in: 1960
Just value: $480
-
Type: Canopy
Year in: 1960
Just value: $790
-
Type: Fence, Wood
Size: 145 linear feet
Year in: 1980
Just value: $355
-
Type: Deck Wood
Width: 6 feet
Length: 6 feet
Year in: 1980
Just value: $61
-
Type: Canopy
Width: 24 feet
Length: 24 feet
Year in: 1980
Just value: $2,773
-
Type: Canopy
Width: 14 feet
Length: 14 feet
Year in: 1980
Just value: $944
-
Type: Canopy
Width: 24 feet
Length: 50 feet
Year in: 1980
Just value: $5,777
-
Type: Canopy
Width: 24 feet
Length: 50 feet
Year in: 1980
Just value: $5,777
-
Type: Canopy
Width: 24 feet
Length: 34 feet
Year in: 1980
Just value: $3,929
-
Type: Canopy
Width: 24 feet
Length: 34 feet
Year in: 1980
Just value: $3,929
-
Type: Canopy
Width: 50 feet
Length: 28 feet
Year in: 1980
Just value: $6,064
-
Type: Canopy
Width: 14 feet
Length: 14 feet
Year in: 1980
Just value: $680
-
Type: Storage Building
Width: 6 feet
Length: 8 feet
Year in: 1980
Just value: $114
-
Type: Shed Residential
Width: 10 feet
Length: 12 feet
Year in: 1980
Just value: $571
-
Type: Paving Concrete (Grade Est by Size)
Year in: 1990
Just value: $30,632
-
Type: Storage Building
Year in: 1990
Just value: $333
-
Type: Deck Wood
Width: 12 feet
Length: 18 feet
Year in: 2006
Just value: $1,537
Sale price: $796,502
Sale instrument: Warranty Deed
Sale type: Qualified (Arms Length transaction - reflects market value)
Sale transfer type: Qualified Sale

Recent posts about De Leon Springs, Florida on our local forum with over 2,400,000 registered users. De Leon Springs is mentioned 30 times on our forum:
 | Those of you who are so unhappy here, what's keeping you from leaving? (47 replies) |
 | Snowbirds for a month, need some ideas (13 replies) |
 | Florida Travel Bucket List (0 replies) |
 | Locations to see River Otters? (6 replies) |
 | Let's Hear From All The Floridians: What's It Like In Your Part Of The State? (117 replies) |
 | Spring Break in Pensacola Beach area (9 replies) |

Settings
X


