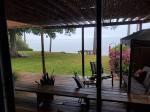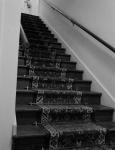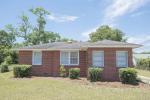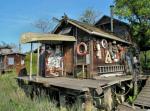Property valuation of Cedar Ridge Drive, Pensacola, FL: 6818, 6819, 6821, 6825, 6829, 6833, 6837, 6839, 6841, 6843 (tax assessments)
Other nearby streets: Cedar Ridge Dr Blk  Cedar Ridge Drive (1)
Cedar Ridge Drive (1)  Cedar Ridge Drive (2)
Cedar Ridge Drive (2)  Cedar Ridge Lane
Cedar Ridge Lane  Cedar Ridge Road
Cedar Ridge Road 
Listed properties vs overall distribution of properties in Pensacola, FL:
Table of contents:
- RICHARD W DRIVER & MARCIA D DRIVER, $126,023
- PETER FRANGIONE & EDIE FRANGIONE, $132,438
- HENRY K HIGNITE & NORMA J HIGNITE, $115,433
- RONALD A MCCLURE & SUSAN L MCCLURE, $153,956
- ALAN BARNARD & LINDA BARNARD, $164,436
- RICKY L FACIANE & CONNIE S FACIANE & TRUSTEES, $251,170
- LYNN M JONES & CHARLENE LISA, $154,988
- TERRY P WHITE SR & CAROLYN J WHITE, $120,357
- CARL C DAVID & BARBARA G DAVID, $103,888
- SHERIDAN F RUDOLPH & BRENDA C RUDOLPH, $110,396
Advertisements
6818 Cedar Ridge Drive
Pensacola, FL 32526
Find on map >>
Owner: RICHARD W DRIVER & MARCIA D DRIVER
Total market value for property: $126,023
Improvements value: $114,623
Land value: $11,400
Property use: Single Family Residential
Assessments for tax year: 2010
Land usage: Acreage
Land size: 12,196 square feet
Extra features: Wood Deck
Type of the building: Single Family
Year property was built: 1987
Number of stories: 1
Number of plumbing fixtures: 6
Actual area: 3,505 square feet
Heated area: 2,270 square feet
Base area: 2,010 square feet
Base semi finished: 306 square feet
Garage finished: 885 square feet
Open porch finished: 144 square feet
Sun room unfinished: 160 square feet
Exterior wall: Siding-Lap.Above Average
Roof framing: Gable
Structural frame: Wood Frame
Floor cover: Carpet
Foundation: Slab On Grade
Roof cover: Dimensional/Architecturial Shingle
Fireplaces: Pre-Fab Mtl Average
Shape: 10 Corners
Interior wall: Drywall-Plaster
Exterior wall: Brick-Face
Decor/millwork: Above Average
Heat/air: Central Heating/Air Conditioning
Sales:
Pensacola, FL 32526
Find on map >>
Owner: RICHARD W DRIVER & MARCIA D DRIVER
Total market value for property: $126,023
Improvements value: $114,623
Land value: $11,400
Property use: Single Family Residential
Assessments for tax year: 2010
Land usage: Acreage
Land size: 12,196 square feet
Extra features: Wood Deck
Type of the building: Single Family
Year property was built: 1987
Number of stories: 1
Number of plumbing fixtures: 6
Actual area: 3,505 square feet
Heated area: 2,270 square feet
Base area: 2,010 square feet
Base semi finished: 306 square feet
Garage finished: 885 square feet
Open porch finished: 144 square feet
Sun room unfinished: 160 square feet
Exterior wall: Siding-Lap.Above Average
Roof framing: Gable
Structural frame: Wood Frame
Floor cover: Carpet
Foundation: Slab On Grade
Roof cover: Dimensional/Architecturial Shingle
Fireplaces: Pre-Fab Mtl Average
Shape: 10 Corners
Interior wall: Drywall-Plaster
Exterior wall: Brick-Face
Decor/millwork: Above Average
Heat/air: Central Heating/Air Conditioning
Sales:
- Date: 02/01/1987
Book/page: 2357/0767
Price: $80,200
6819 Cedar Ridge Drive
Pensacola, FL 32526
Find on map >>
Owner: PETER FRANGIONE & EDIE FRANGIONE
Total market value for property: $132,438
Improvements value: $118,663
Land value: $13,775
Property use: Single Family Residential
Assessments for tax year: 2010
Land usage: Acreage
Land size: 13,068 square feet
Extra features: Frame Building, Pool
Type of the building: Single Family
Year property was built: 1987
Number of stories: 2
Number of plumbing fixtures: 6
Actual area: 3,082 square feet
Heated area: 2,432 square feet
Base area: 1,889 square feet
Base semi finished: 244 square feet
Garage finished: 529 square feet
Open porch finished: 84 square feet
Upper story finished: 336 square feet
Exterior wall: Brick-Face
Decor/millwork: Above Average
Heat/air: Central Heating/Air Conditioning
Interior wall: Drywall-Plaster
Shape: 10 Corners
Fireplaces: Pre-Fab Mtl Average
Foundation: Slab On Grade
Floor cover: Carpet
Roof framing: Gable-Hi Pitch
Structural frame: Wood Frame
Roof cover: Composition Shingle
Sales:
Pensacola, FL 32526
Find on map >>
Owner: PETER FRANGIONE & EDIE FRANGIONE
Total market value for property: $132,438
Improvements value: $118,663
Land value: $13,775
Property use: Single Family Residential
Assessments for tax year: 2010
Land usage: Acreage
Land size: 13,068 square feet
Extra features: Frame Building, Pool
Type of the building: Single Family
Year property was built: 1987
Number of stories: 2
Number of plumbing fixtures: 6
Actual area: 3,082 square feet
Heated area: 2,432 square feet
Base area: 1,889 square feet
Base semi finished: 244 square feet
Garage finished: 529 square feet
Open porch finished: 84 square feet
Upper story finished: 336 square feet
Exterior wall: Brick-Face
Decor/millwork: Above Average
Heat/air: Central Heating/Air Conditioning
Interior wall: Drywall-Plaster
Shape: 10 Corners
Fireplaces: Pre-Fab Mtl Average
Foundation: Slab On Grade
Floor cover: Carpet
Roof framing: Gable-Hi Pitch
Structural frame: Wood Frame
Roof cover: Composition Shingle
Sales:
- Date: 06/01/2004
Book/page: 5431/1621
Price: $149,900 - Date: 01/01/2002
Book/page: 4837/1375
Price: $125,000 - Date: 06/01/1994
Book/page: 3600/0835
Price: $110,000 - Date: 07/01/1987
Book/page: 2433/0115
Price: $86,000
6821 Cedar Ridge Drive
Pensacola, FL 32526
Find on map >>
Owner: HENRY K HIGNITE & NORMA J HIGNITE
Total market value for property: $115,433
Improvements value: $97,383
Land value: $18,050
Property use: Single Family Residential
Assessments for tax year: 2010
Land usage: Acreage
Land size: 16,552 square feet
Extra features: Frame Building
Type of the building: Single Family
Year property was built: 1986
Number of stories: 2
Number of plumbing fixtures: 6
Actual area: 3,012 square feet
Heated area: 1,989 square feet
Base area: 1,797 square feet
Garage finished: 525 square feet
Open porch finished: 228 square feet
Scrn porch finished: 270 square feet
Upper story finished: 192 square feet
Roof framing: Gabl/Hip Hi Pitch
Shape: 4 Corners
Roof cover: Composition Shingle
Structural frame: Wood Frame
Floor cover: Carpet
Foundation: Slab On Grade
Fireplaces: Pre-Fab Mtl Average
Interior wall: Drywall-Plaster
Exterior wall: Brick-Face
Decor/millwork: Above Average
Heat/air: Central Heating/Air Conditioning
Sales:
Pensacola, FL 32526
Find on map >>
Owner: HENRY K HIGNITE & NORMA J HIGNITE
Total market value for property: $115,433
Improvements value: $97,383
Land value: $18,050
Property use: Single Family Residential
Assessments for tax year: 2010
Land usage: Acreage
Land size: 16,552 square feet
Extra features: Frame Building
Type of the building: Single Family
Year property was built: 1986
Number of stories: 2
Number of plumbing fixtures: 6
Actual area: 3,012 square feet
Heated area: 1,989 square feet
Base area: 1,797 square feet
Garage finished: 525 square feet
Open porch finished: 228 square feet
Scrn porch finished: 270 square feet
Upper story finished: 192 square feet
Roof framing: Gabl/Hip Hi Pitch
Shape: 4 Corners
Roof cover: Composition Shingle
Structural frame: Wood Frame
Floor cover: Carpet
Foundation: Slab On Grade
Fireplaces: Pre-Fab Mtl Average
Interior wall: Drywall-Plaster
Exterior wall: Brick-Face
Decor/millwork: Above Average
Heat/air: Central Heating/Air Conditioning
Sales:
- Date: 12/01/1986
Book/page: 2325/0511
Price: $77,700
6825 Cedar Ridge Drive
Pensacola, FL 32526
Find on map >>
Owner: RONALD A MCCLURE & SUSAN L MCCLURE
Total market value for property: $153,956
Improvements value: $135,906
Land value: $18,050
Property use: Single Family Residential
Assessments for tax year: 2010
Land usage: Acreage
Land size: 15,681 square feet
Extra features: Metal Shed, Pool, Pool Screen, Utility Building, Wood Deck
Type of the building: Single Family
Year property was built: 1986
Number of stories: 2
Number of plumbing fixtures: 6
Actual area: 4,616 square feet
Heated area: 2,446 square feet
Base area: 2,312 square feet
Carport finished: 540 square feet
Det garage unfinished: 1,344 square feet
Half-story finished: 192 square feet
Open porch finished: 228 square feet
Decor/millwork: Above Average
Heat/air: Central Heating/Air Conditioning
Interior wall: Drywall-Plaster
Shape: 10 Corners
Foundation: Slab On Grade
Roof cover: Dimensional/Architecturial Shingle
Fireplaces: Pre-Fab Mtl Average
Floor cover: Carpet
Roof framing: Gable-Hi Pitch
Structural frame: Wood Frame
Exterior wall: Stone
Exterior wall: Siding-Lap.Above Average
Sales:
Pensacola, FL 32526
Find on map >>
Owner: RONALD A MCCLURE & SUSAN L MCCLURE
Total market value for property: $153,956
Improvements value: $135,906
Land value: $18,050
Property use: Single Family Residential
Assessments for tax year: 2010
Land usage: Acreage
Land size: 15,681 square feet
Extra features: Metal Shed, Pool, Pool Screen, Utility Building, Wood Deck
Type of the building: Single Family
Year property was built: 1986
Number of stories: 2
Number of plumbing fixtures: 6
Actual area: 4,616 square feet
Heated area: 2,446 square feet
Base area: 2,312 square feet
Carport finished: 540 square feet
Det garage unfinished: 1,344 square feet
Half-story finished: 192 square feet
Open porch finished: 228 square feet
Decor/millwork: Above Average
Heat/air: Central Heating/Air Conditioning
Interior wall: Drywall-Plaster
Shape: 10 Corners
Foundation: Slab On Grade
Roof cover: Dimensional/Architecturial Shingle
Fireplaces: Pre-Fab Mtl Average
Floor cover: Carpet
Roof framing: Gable-Hi Pitch
Structural frame: Wood Frame
Exterior wall: Stone
Exterior wall: Siding-Lap.Above Average
Sales:
- Date: 10/01/1986
Book/page: 2297/0497
Price: $84,000
6829 Cedar Ridge Drive
Pensacola, FL 32526
Find on map >>
Owner: ALAN BARNARD & LINDA BARNARD
Total market value for property: $164,436
Improvements value: $129,096
Land value: $35,340
Property use: Single Family Residential
Assessments for tax year: 2010
Land usage: Acreage
Land size: 39,639 square feet
Extra features: Detached Garage, Frame Building, Gazebo, Pool, Pool Screen
Type of the building: Single Family
Year property was built: 1986
Number of stories: 2
Number of plumbing fixtures: 6
Actual area: 2,971 square feet
Heated area: 2,339 square feet
Base area: 1,787 square feet
Base semi finished: 423 square feet
Garage finished: 407 square feet
Open porch finished: 162 square feet
Upper story finished: 192 square feet
Exterior wall: Brick-Face
Decor/millwork: Above Average
Heat/air: Central Heating/Air Conditioning
Interior wall: Drywall-Plaster
Fireplaces: Pre-Fab Mtl Average
Foundation: Slab On Grade
Roof cover: Dimensional/Architecturial Shingle
Floor cover: Carpet
Structural frame: Wood Frame
Roof framing: Gabl/Hip Hi Pitch
Shape: 4 Corners
Sales:
Pensacola, FL 32526
Find on map >>
Owner: ALAN BARNARD & LINDA BARNARD
Total market value for property: $164,436
Improvements value: $129,096
Land value: $35,340
Property use: Single Family Residential
Assessments for tax year: 2010
Land usage: Acreage
Land size: 39,639 square feet
Extra features: Detached Garage, Frame Building, Gazebo, Pool, Pool Screen
Type of the building: Single Family
Year property was built: 1986
Number of stories: 2
Number of plumbing fixtures: 6
Actual area: 2,971 square feet
Heated area: 2,339 square feet
Base area: 1,787 square feet
Base semi finished: 423 square feet
Garage finished: 407 square feet
Open porch finished: 162 square feet
Upper story finished: 192 square feet
Exterior wall: Brick-Face
Decor/millwork: Above Average
Heat/air: Central Heating/Air Conditioning
Interior wall: Drywall-Plaster
Fireplaces: Pre-Fab Mtl Average
Foundation: Slab On Grade
Roof cover: Dimensional/Architecturial Shingle
Floor cover: Carpet
Structural frame: Wood Frame
Roof framing: Gabl/Hip Hi Pitch
Shape: 4 Corners
Sales:
- Date: 12/01/2004
Book/page: 5550/1883
Price: $159,000 - Date: 11/01/2004
Book/page: 5535/0257
Price: $165,500 - Date: 07/01/2001
Book/page: 4749/0255
Price: $177,000
6833 Cedar Ridge Drive
Pensacola, FL 32526
Find on map >>
Owner: RICKY L FACIANE & CONNIE S FACIANE & TRUSTEES
Total market value for property: $251,170
Improvements value: $203,622
Land value: $47,548
Property use: Single Family Residential
Assessments for tax year: 2010
Land usage: Acreage
Land size: 141,570 square feet
Extra features: Pool, Pool Screen
Type of the building: Single Family
Year property was built: 1986
Number of stories: 2
Number of plumbing fixtures: 6
Actual area: 5,785 square feet
Heated area: 3,406 square feet
Base area: 2,343 square feet
Base semi finished: 841 square feet
Det garage finished: 1,536 square feet
Open porch finished: 132 square feet
Scrn porch finished: 585 square feet
Upper story finished: 348 square feet
Roof framing: Gabl/Hip Hi Pitch
Shape: 4 Corners
Structural frame: Wood Frame
Floor cover: Carpet
Exterior wall: Vinyl Siding
Fireplaces: Pre-Fab Mtl Average
Foundation: Slab On Grade
Roof cover: Dimensional/Architecturial Shingle
Interior wall: Drywall-Plaster
Decor/millwork: Above Average
Heat/air: Central Heating/Air Conditioning
Sales:
Pensacola, FL 32526
Find on map >>
Owner: RICKY L FACIANE & CONNIE S FACIANE & TRUSTEES
Total market value for property: $251,170
Improvements value: $203,622
Land value: $47,548
Property use: Single Family Residential
Assessments for tax year: 2010
Land usage: Acreage
Land size: 141,570 square feet
Extra features: Pool, Pool Screen
Type of the building: Single Family
Year property was built: 1986
Number of stories: 2
Number of plumbing fixtures: 6
Actual area: 5,785 square feet
Heated area: 3,406 square feet
Base area: 2,343 square feet
Base semi finished: 841 square feet
Det garage finished: 1,536 square feet
Open porch finished: 132 square feet
Scrn porch finished: 585 square feet
Upper story finished: 348 square feet
Roof framing: Gabl/Hip Hi Pitch
Shape: 4 Corners
Structural frame: Wood Frame
Floor cover: Carpet
Exterior wall: Vinyl Siding
Fireplaces: Pre-Fab Mtl Average
Foundation: Slab On Grade
Roof cover: Dimensional/Architecturial Shingle
Interior wall: Drywall-Plaster
Decor/millwork: Above Average
Heat/air: Central Heating/Air Conditioning
Sales:
- Date: 04/01/1986
Book/page: 2205/0882
Price: $8,000
6837 Cedar Ridge Drive
Pensacola, FL 32526
Find on map >>
Owner: LYNN M JONES & CHARLENE LISA
Total market value for property: $154,988
Improvements value: $140,738
Land value: $14,250
Property use: Single Family Residential
Assessments for tax year: 2010
Land usage: Acreage
Land size: 12,632 square feet
Type of the building: Single Family
Year property was built: 1987
Number of stories: 2
Number of plumbing fixtures: 9
Actual area: 3,940 square feet
Heated area: 2,934 square feet
Base area: 1,229 square feet
Garage finished: 700 square feet
Open porch finished: 306 square feet
Upper story finished: 1,705 square feet
Heat/air: Central Heating/Air Conditioning
Shape: 8 Corners
Interior wall: Drywall-Plaster
Fireplaces: Pre-Fab Mtl Average
Foundation: Slab On Grade
Floor cover: Carpet
Decor/millwork: Average
Structural frame: Wood Frame
Roof framing: Gabl/Hip Hi Pitch
Exterior wall: Siding-Lap.Above Average
Roof cover: Composition Shingle
Sales:
Pensacola, FL 32526
Find on map >>
Owner: LYNN M JONES & CHARLENE LISA
Total market value for property: $154,988
Improvements value: $140,738
Land value: $14,250
Property use: Single Family Residential
Assessments for tax year: 2010
Land usage: Acreage
Land size: 12,632 square feet
Type of the building: Single Family
Year property was built: 1987
Number of stories: 2
Number of plumbing fixtures: 9
Actual area: 3,940 square feet
Heated area: 2,934 square feet
Base area: 1,229 square feet
Garage finished: 700 square feet
Open porch finished: 306 square feet
Upper story finished: 1,705 square feet
Heat/air: Central Heating/Air Conditioning
Shape: 8 Corners
Interior wall: Drywall-Plaster
Fireplaces: Pre-Fab Mtl Average
Foundation: Slab On Grade
Floor cover: Carpet
Decor/millwork: Average
Structural frame: Wood Frame
Roof framing: Gabl/Hip Hi Pitch
Exterior wall: Siding-Lap.Above Average
Roof cover: Composition Shingle
Sales:
- Date: 06/01/1987
Book/page: 2413/0913
Price: $112,000
6839 Cedar Ridge Drive
Pensacola, FL 32526
Find on map >>
Owner: TERRY P WHITE SR & CAROLYN J WHITE
Total market value for property: $120,357
Improvements value: $107,057
Land value: $13,300
Property use: Single Family Residential
Assessments for tax year: 2010
Land usage: Acreage
Land size: 12,632 square feet
Type of the building: Single Family
Year property was built: 1987
Number of stories: 2
Number of plumbing fixtures: 6
Actual area: 3,164 square feet
Heated area: 2,379 square feet
Base area: 1,791 square feet
Base semi finished: 296 square feet
Garage finished: 525 square feet
Open porch finished: 216 square feet
Upper story finished: 336 square feet
Roof cover: Composition Shingle
Roof framing: Gabl/Hip Hi Pitch
Shape: 4 Corners
Foundation: Slab Above Grde
Exterior wall: Siding-Lap.Above Average
Decor/millwork: Average
Structural frame: Wood Frame
Floor cover: Carpet
Fireplaces: Pre-Fab Mtl Average
Interior wall: Drywall-Plaster
Exterior wall: Brick-Face
Heat/air: Central Heating/Air Conditioning
Sales:
Pensacola, FL 32526
Find on map >>
Owner: TERRY P WHITE SR & CAROLYN J WHITE
Total market value for property: $120,357
Improvements value: $107,057
Land value: $13,300
Property use: Single Family Residential
Assessments for tax year: 2010
Land usage: Acreage
Land size: 12,632 square feet
Type of the building: Single Family
Year property was built: 1987
Number of stories: 2
Number of plumbing fixtures: 6
Actual area: 3,164 square feet
Heated area: 2,379 square feet
Base area: 1,791 square feet
Base semi finished: 296 square feet
Garage finished: 525 square feet
Open porch finished: 216 square feet
Upper story finished: 336 square feet
Roof cover: Composition Shingle
Roof framing: Gabl/Hip Hi Pitch
Shape: 4 Corners
Foundation: Slab Above Grde
Exterior wall: Siding-Lap.Above Average
Decor/millwork: Average
Structural frame: Wood Frame
Floor cover: Carpet
Fireplaces: Pre-Fab Mtl Average
Interior wall: Drywall-Plaster
Exterior wall: Brick-Face
Heat/air: Central Heating/Air Conditioning
Sales:
- Date: 06/01/1987
Book/page: 2417/0513
Price: $77,700
6841 Cedar Ridge Drive
Pensacola, FL 32526
Find on map >>
Owner: CARL C DAVID & BARBARA G DAVID
Total market value for property: $103,888
Improvements value: $90,588
Land value: $13,300
Property use: Single Family Residential
Assessments for tax year: 2010
Land usage: Acreage
Land size: 12,196 square feet
Extra features: Frame Building
Type of the building: Single Family
Year property was built: 1987
Number of stories: 1
Number of plumbing fixtures: 6
Actual area: 2,985 square feet
Heated area: 1,935 square feet
Base area: 1,935 square feet
Garage finished: 552 square feet
Open porch finished: 202 square feet
Scrn porch finished: 296 square feet
Heat/air: Central Heating/Air Conditioning
Interior wall: Drywall-Plaster
Foundation: Slab On Grade
Roof cover: Dimensional/Architecturial Shingle
Fireplaces: Pre-Fab Mtl Average
Floor cover: Carpet
Decor/millwork: Average
Structural frame: Wood Frame
Exterior wall: Siding-Lap.Above Average
Roof framing: Gable
Shape: 4 Corners
Sales:
Pensacola, FL 32526
Find on map >>
Owner: CARL C DAVID & BARBARA G DAVID
Total market value for property: $103,888
Improvements value: $90,588
Land value: $13,300
Property use: Single Family Residential
Assessments for tax year: 2010
Land usage: Acreage
Land size: 12,196 square feet
Extra features: Frame Building
Type of the building: Single Family
Year property was built: 1987
Number of stories: 1
Number of plumbing fixtures: 6
Actual area: 2,985 square feet
Heated area: 1,935 square feet
Base area: 1,935 square feet
Garage finished: 552 square feet
Open porch finished: 202 square feet
Scrn porch finished: 296 square feet
Heat/air: Central Heating/Air Conditioning
Interior wall: Drywall-Plaster
Foundation: Slab On Grade
Roof cover: Dimensional/Architecturial Shingle
Fireplaces: Pre-Fab Mtl Average
Floor cover: Carpet
Decor/millwork: Average
Structural frame: Wood Frame
Exterior wall: Siding-Lap.Above Average
Roof framing: Gable
Shape: 4 Corners
Sales:
- Date: 05/01/2005
Book/page: 5642/1557
Price: $175,000 - Date: 05/01/1998
Book/page: 4262/1466
Price: $102,000 - Date: 04/01/1996
Book/page: 3955/0684
Price: $70,000 - Date: 10/01/1987
Book/page: 2463/0738
Price: $78,000
6843 Cedar Ridge Drive
Pensacola, FL 32526
Find on map >>
Owner: SHERIDAN F RUDOLPH & BRENDA C RUDOLPH
Total market value for property: $110,396
Improvements value: $92,346
Land value: $18,050
Property use: Single Family Residential
Assessments for tax year: 2010
Land usage: Acreage
Land size: 16,117 square feet
Type of the building: Single Family
Year property was built: 1988
Number of stories: 1
Number of plumbing fixtures: 6
Actual area: 2,861 square feet
Heated area: 2,137 square feet
Base area: 2,137 square feet
Garage finished: 504 square feet
Open porch finished: 220 square feet
Decor/millwork: Above Average
Heat/air: Central Heating/Air Conditioning
Interior wall: Drywall-Plaster
Fireplaces: Pre-Fab Mtl Average
Foundation: Slab On Grade
Floor cover: Carpet
Structural frame: Wood Frame
Roof framing: Gabl/Hip Hi Pitch
Shape: 4 Corners
Exterior wall: Siding-Lap.Above Average
Roof cover: Composition Shingle
Sales:
Pensacola, FL 32526
Find on map >>
Owner: SHERIDAN F RUDOLPH & BRENDA C RUDOLPH
Total market value for property: $110,396
Improvements value: $92,346
Land value: $18,050
Property use: Single Family Residential
Assessments for tax year: 2010
Land usage: Acreage
Land size: 16,117 square feet
Type of the building: Single Family
Year property was built: 1988
Number of stories: 1
Number of plumbing fixtures: 6
Actual area: 2,861 square feet
Heated area: 2,137 square feet
Base area: 2,137 square feet
Garage finished: 504 square feet
Open porch finished: 220 square feet
Decor/millwork: Above Average
Heat/air: Central Heating/Air Conditioning
Interior wall: Drywall-Plaster
Fireplaces: Pre-Fab Mtl Average
Foundation: Slab On Grade
Floor cover: Carpet
Structural frame: Wood Frame
Roof framing: Gabl/Hip Hi Pitch
Shape: 4 Corners
Exterior wall: Siding-Lap.Above Average
Roof cover: Composition Shingle
Sales:
- Date: 04/01/1988
Book/page: 2538/0140
Price: $10,500
Other nearby streets: Cedar Ridge Dr Blk  Cedar Ridge Drive (1)
Cedar Ridge Drive (1)  Cedar Ridge Drive (2)
Cedar Ridge Drive (2)  Cedar Ridge Lane
Cedar Ridge Lane  Cedar Ridge Road
Cedar Ridge Road 

Recent posts about Pensacola, Florida on our local forum with over 2,400,000 registered users. Pensacola is mentioned 2,520 times on our forum:

Settings
X














