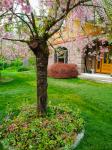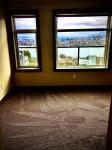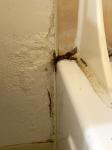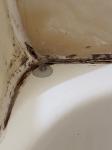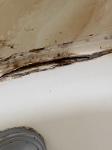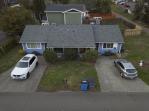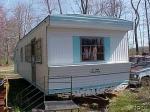Property valuation of E Stoughton Road, Valleyford, WA: 9306, 9310, 9310, 9310, 9415, 9540, 9612, 9621, 9621, 9625 (tax assessments)
Other nearby streets: E Stoughton (1)  E Stoughton (2)
E Stoughton (2)  E Stoughton Road (1)
E Stoughton Road (1)  E Stoughton Road (2)
E Stoughton Road (2)  S Dunn Road
S Dunn Road 
Listed properties vs overall distribution of properties in Valleyford, WA:
Advertisements
9306 E Stoughton Road
Valleyford, WA
Find on map >>
Owner: LIVING H E MARSH TRUST & A P MARSH
Property use description: Other Residential
Building market value: $2,000
Total market value for property: $2,000
Assessments for tax year: 2015
Valleyford, WA
Find on map >>
Owner: LIVING H E MARSH TRUST & A P MARSH
Property use description: Other Residential
Building market value: $2,000
Total market value for property: $2,000
Assessments for tax year: 2015
9310 E Stoughton Road
Valleyford, WA
Find on map >>
Owner: LIVING H E MARSH TRUST & A P MARSH
Land area: 633,798 square feet
Property use description: Other Residential
Sales:
Valleyford, WA
Find on map >>
Owner: LIVING H E MARSH TRUST & A P MARSH
Land area: 633,798 square feet
Property use description: Other Residential
Sales:
-
Sale date: 08/24/2004
Grantor: HENRY E MARSH & PATRICIA A MARSH
Transfer type: Warranty Deed
Status code: Assessor Approved
-
Sale date: 08/24/2004
Grantor: HENRY E MARSH
Transfer type: Mobile Home Title Transfer
Status code: Assessor Approved
9310 E Stoughton Road
Valleyford, WA
Find on map >>
Owner: LIVING H E MARSH TRUST & A P MARSH
Land area: 206,910 square feet
Property use description: Single Unit
Sale date: 08/24/2004
Grantor: HENRY E MARSH
Transfer type: Warranty Deed
Status code: Assessor Approved
Assessments for tax year: 2015
Valleyford, WA
Find on map >>
Owner: LIVING H E MARSH TRUST & A P MARSH
Land area: 206,910 square feet
Property use description: Single Unit
Sale date: 08/24/2004
Grantor: HENRY E MARSH
Transfer type: Warranty Deed
Status code: Assessor Approved
Assessments for tax year: 2015
9310 E Stoughton Road
Valleyford, WA
Find on map >>
Owner: LIVING H E MARSH TRUST & A P MARSH
Land area: 481,338 square feet
Property use description: Single Unit
Land market value: $67,630
Building market value: $117,300
Total market value for property: $184,930
Property type: Residential
Features:
Valleyford, WA
Find on map >>
Owner: LIVING H E MARSH TRUST & A P MARSH
Land area: 481,338 square feet
Property use description: Single Unit
Land market value: $67,630
Building market value: $117,300
Total market value for property: $184,930
Property type: Residential
Features:
-
Feature name: Basic allowance
Feature type: Internal
Feature value: $2,700
-
Feature name: Wood Deck
Feature type: External
Feature size: 432
Unit of measure of the size of the improvement feature: Square Feet
Feature value: $3,870
-
Improvement type: Dwelling
Improvement description: Dwelling
Quality grade: Average
Condition: Average
Percentage of construction complete: 100
Year the residential improvement was constructed or built: 1975
Effective residential improvement construction year: 1975
Size of improvement: 1,404
Unit of measure of the size of the improvement: Square feet
House type: Ranch 1000-1499
Number of stories: 1
Attic: None
Basement: Full
Crawl space: None
Wall type: Formed conc
Roof type: Gable
Roof material: Comp sh medium
Roof frame: Std for class
Heating: Forced hot air-elec
Cooling: None
Number of finished rooms: 5
Number of bedrooms: 3
Number of 3-fixture baths: 2
Number of water heaters: 1
Number of extra fixtures: 1
-
Improvement type: Other
Improvement description: Barn - Traditional Flat or Loft
Quality grade: Low-
Condition: Poor
Percentage of construction complete: 100
Year the residential improvement was constructed or built: 1930
Effective residential improvement construction year: 1930
Width/diameter: 45 square feet
Length of the improvement: 50 square feet
Size of improvement: 2,250
Unit of measure of the size of the improvement: Square feet
Number of items: 1
Construction type: Wood frame
-
Improvement type: Other
Improvement description: Lean-to
Quality grade: Low-
Condition: Poor
Percentage of construction complete: 100
Year the residential improvement was constructed or built: 1930
Effective residential improvement construction year: 1930
Width/diameter: 13 square feet
Length of the improvement: 50 square feet
Size of improvement: 650
Unit of measure of the size of the improvement: Square feet
Number of items: 1
Construction type: Wood frame
-
Improvement type: Other
Improvement description: Attached Garage
Condition: Average
Percentage of construction complete: 100
Width/diameter: 28 square feet
Length of the improvement: 32 square feet
Size of improvement: 896
Unit of measure of the size of the improvement: Square feet
Number of items: 1
Construction type: Wood frame
9415 E Stoughton Road
Valleyford, WA
Find on map >>
Owner: CRAIG H COGLEY & CINDY A COGLEY
Land area: 428,630 square feet
Property use description: Single Unit
Land market value: $78,720 (it was $106,300 in 2010)
Building market value: $122,600 (it was $113,200 in 2010)
Total market value for property: $201,320 (it was $219,500 in 2010)
Property type: Residential
Features:
Valleyford, WA
Find on map >>
Owner: CRAIG H COGLEY & CINDY A COGLEY
Land area: 428,630 square feet
Property use description: Single Unit
Land market value: $78,720 (it was $106,300 in 2010)
Building market value: $122,600 (it was $113,200 in 2010)
Total market value for property: $201,320 (it was $219,500 in 2010)
Property type: Residential
Features:
-
Feature name: 1s Steel Flue
Feature type: Internal
Feature value: $385
-
Feature name: Basic allowance
Feature type: Internal
Feature value: $2,700
-
Feature name: Fireplace
Feature type: Internal
Feature value: $3,150
-
Feature name: Wood Deck
Feature type: External
Feature size: 56
Unit of measure of the size of the improvement feature: Square Feet
Feature value: $1,200
-
Feature type: External
Feature size: 48
Unit of measure of the size of the improvement feature: Square Feet
Feature value: $1,300
-
Improvement type: Dwelling
Improvement description: Dwelling
Quality grade: Average
Condition: Average
Percentage of construction complete: 100
Year the residential improvement was constructed or built: 1996
Effective residential improvement construction year: 1996
Size of improvement: 1,215
Unit of measure of the size of the improvement: Square feet
House type: Ranch 1000-1499
Number of stories: 1.0
Attic: None
Basement: None
Crawl space: None
Wall type: Formed conc
Roof type: Gable
Roof material: Comp sh medium
Roof frame: Std for class
Heating: Forced hot air-propane
Cooling: None
Number of finished rooms: 6
Number of bedrooms: 3
Number of dining rooms: 1
Number of 3-fixture baths: 2
Number of water heaters: 1
Number of extra fixtures: 1
-
Improvement type: Other
Improvement description: General Purpose Bldg x Other
Quality grade: Good
Condition: Average
Percentage of construction complete: 100
Year the residential improvement was constructed or built: 1974
Effective residential improvement construction year: 1974
Size of improvement: 180
Unit of measure of the size of the improvement: Square feet
Number of items: 1
-
Improvement type: Other
Improvement description: General Purpose Bldg Wood Pole Frame
Quality grade: Average
Condition: Average
Percentage of construction complete: 100
Year the residential improvement was constructed or built: 1981
Effective residential improvement construction year: 1981
Size of improvement: 624
Unit of measure of the size of the improvement: Square feet
Number of items: 1
9540 E Stoughton Road
Valleyford, WA
Find on map >>
Owner: TY S SCARLETT & ANNA M SCARLETT
Land area: 431,679 square feet
Property use description: Single Unit
Land market value: $64,640 (it was $74,550 in 2010)
Building market value: $252,700 (it was $54,100 in 2010)
Total market value for property: $317,340 (it was $128,650 in 2010)
Property type: Residential
Features:
Valleyford, WA
Find on map >>
Owner: TY S SCARLETT & ANNA M SCARLETT
Land area: 431,679 square feet
Property use description: Single Unit
Land market value: $64,640 (it was $74,550 in 2010)
Building market value: $252,700 (it was $54,100 in 2010)
Total market value for property: $317,340 (it was $128,650 in 2010)
Property type: Residential
Features:
-
Feature name: Basic allowance
Feature type: Internal
Feature value: $5,250
-
Feature name: Upper Roof Extension Canopy
Feature type: External
Feature size: 919
Unit of measure of the size of the improvement feature: Square Feet
Feature value: $13,890
-
Feature type: External
Feature size: 919
Unit of measure of the size of the improvement feature: Square Feet
Feature value: $12,750
-
Improvement type: Dwelling
Improvement description: Dwelling
Quality grade: Good-
Condition: Average
Percentage of construction complete: 100
Year the residential improvement was constructed or built: 2011
Effective residential improvement construction year: 2011
Size of improvement: 1,990
Unit of measure of the size of the improvement: Square feet
House type: 1+ Story 1800-2299 0 bsmt
Number of stories: 1.0+
Attic: None
Basement: None
Crawl space: Full
Wall type: Concrete
Roof type: Gable
Roof material: Comp sh medium
Roof frame: Std for class
Heating: Heat pump
Cooling: None
Number of finished rooms: 6
Number of bedrooms: 3
Number of family rooms: 1
Number of 2-fixture baths: 1
Number of 3-fixture baths: 1
Number of 4-fixture baths: 1
Number of water heaters: 1
Number of extra fixtures: 1
-
Improvement type: Other
Improvement description: General Purpose Bldg Wood Pole Frame
Quality grade: Average
Condition: Average
Percentage of construction complete: 100
Year the residential improvement was constructed or built: 2004
Effective residential improvement construction year: 2004
Width/diameter: 40 square feet
Length of the improvement: 80 square feet
Size of improvement: 3,200
Unit of measure of the size of the improvement: Square feet
Number of items: 1
-
Improvement type: Other
Improvement description: Attached Garage
Condition: Average
Percentage of construction complete: 100
Width/diameter: 24 square feet
Length of the improvement: 25 square feet
Size of improvement: 600
Unit of measure of the size of the improvement: Square feet
Number of items: 1
Construction type: Wood frame
-
Sale date: 12/29/1999
Grantor: JOHN L WYNN JR
Transfer type: Quit Claim Deed
Status code: Assessor Approved
-
Sale date: 12/29/1999
Grantor: EULA WYNN
Transfer type: Quit Claim Deed
Status code: Assessor Approved
-
Sale date: 01/04/2000
Grantor: JOHN L WYNN
Transfer type: Quit Claim Deed
Status code: Assessor Approved
-
Sale date: 12/30/2002
Gross sale price: $36,000
Grantor: MARK A FREEMAN & CHRISTINE M FREEMAN
Transfer type: Statutory Warranty Deed
Status code: Assessor Approved
-
Sale date: 06/24/2004
Gross sale price: $57,500
Grantor: DOS AMIGOS HOMESTEAD INC
Transfer type: Warranty Deed
Status code: Assessor Approved
-
Sale date: 06/05/2010
Grantor: TY SCARLETT
Transfer type: Quit Claim Deed
Status code: Assessor Approved
9612 E Stoughton Road
Valleyford, WA
Find on map >>
Owner: T M DIXON & M DIXON
Property use description: Single Unit
Land market value: $64,680 (it was $74,600 in 2010)
Building market value: $156,900 (it was $200,500 in 2010)
Total market value for property: $221,580 (it was $275,100 in 2010)
Property type: Residential
Features:
Valleyford, WA
Find on map >>
Owner: T M DIXON & M DIXON
Property use description: Single Unit
Land market value: $64,680 (it was $74,600 in 2010)
Building market value: $156,900 (it was $200,500 in 2010)
Total market value for property: $221,580 (it was $275,100 in 2010)
Property type: Residential
Features:
-
Feature name: Basic allowance
Feature type: Internal
Feature value: $2,700
-
Feature name: Upper Roof Extension Canopy
Feature type: External
Feature size: 144
Unit of measure of the size of the improvement feature: Square Feet
Feature value: $2,040
-
Feature name: Wood Deck
Feature type: External
Feature size: 144
Unit of measure of the size of the improvement feature: Square Feet
Feature value: $2,020
-
Feature name: Wood Deck
Feature type: External
Feature size: 328
Unit of measure of the size of the improvement feature: Square Feet
Feature value: $2,940
-
Improvement type: Dwelling
Improvement description: Dwelling
Quality grade: Average
Condition: Average
Percentage of construction complete: 100
Year the residential improvement was constructed or built: 1980
Effective residential improvement construction year: 1980
Size of improvement: 1,902
Unit of measure of the size of the improvement: Square feet
House type: Split Entry 1500-2299
Number of stories: 1
Attic: None
Basement: None
Crawl space: None
Wall type: Formed conc
Roof type: Gable
Roof material: Comp sh medium
Roof frame: Std for class
Heating: Forced hot air-elec
Cooling: Central air
Number of finished rooms: 6
Number of bedrooms: 2
Number of family rooms: 1
Number of dining rooms: 1
Number of 3-fixture baths: 1
Number of water heaters: 1
Number of extra fixtures: 1
-
Improvement type: Other
Improvement description: Attached Garage
Condition: Average
Percentage of construction complete: 100
Width/diameter: 24 square feet
Length of the improvement: 36 square feet
Size of improvement: 864
Unit of measure of the size of the improvement: Square feet
Number of items: 1
Construction type: Wood frame
9621 E Stoughton Road
Valleyford, WA
Find on map >>
Owner: THOMAS A JANSEN & EVA M JANSEN
Land area: 435,600 square feet
Property use description: Single Unit
Land market value: $96,000 (it was $129,000 in 2010)
Building market value: $250,500 (it was $234,100 in 2010)
Total market value for property: $346,500 (it was $363,100 in 2010)
Property type: Residential
Features:
Valleyford, WA
Find on map >>
Owner: THOMAS A JANSEN & EVA M JANSEN
Land area: 435,600 square feet
Property use description: Single Unit
Land market value: $96,000 (it was $129,000 in 2010)
Building market value: $250,500 (it was $234,100 in 2010)
Total market value for property: $346,500 (it was $363,100 in 2010)
Property type: Residential
Features:
-
Feature name: 2s Inside masonry chimney
Feature type: Internal
Feature value: $1,650
-
Feature name: Basic allowance
Feature type: Internal
Feature value: $2,700
-
Feature name: Concrete Patio
Feature type: External
Feature size: 70
Unit of measure of the size of the improvement feature: Square Feet
Feature value: $260
-
Feature name: Masonry 2s stacked fireplace
Feature type: Internal
Feature value: $4,140
-
Feature name: Upper Roof Extension Canopy
Feature type: External
Feature size: 70
Unit of measure of the size of the improvement feature: Square Feet
Feature value: $990
-
Feature type: External
Feature size: 636
Unit of measure of the size of the improvement feature: Square Feet
Feature value: $6,580
-
Improvement type: Dwelling
Improvement description: Dwelling
Quality grade: Average
Condition: Average
Percentage of construction complete: 100
Year the residential improvement was constructed or built: 1972
Effective residential improvement construction year: 1972
Size of improvement: 2,213
Unit of measure of the size of the improvement: Square feet
House type: Ranch 1800-2299
Number of stories: 1.0
Attic: None
Basement: None
Crawl space: None
Wall type: Formed conc
Roof type: Gable
Roof material: Comp sh heavy
Roof frame: Std for class
Heating: Forced hot air-propane
Cooling: Central air
Number of finished rooms: 10
Number of bedrooms: 4
Number of dining rooms: 1
Number of 3-fixture baths: 2
Number of 4-fixture baths: 1
Number of water heaters: 1
Number of extra fixtures: 1
-
Improvement type: Other
Improvement description: General Purpose Bldg Wood Pole Frame
Quality grade: Average
Condition: Average
Percentage of construction complete: 100
Year the residential improvement was constructed or built: 1970
Effective residential improvement construction year: 1970
Number of items: 1
-
Improvement type: Other
Improvement description: Attached Garage
Condition: Average
Percentage of construction complete: 100
Width/diameter: 24 square feet
Length of the improvement: 24 square feet
Size of improvement: 576
Unit of measure of the size of the improvement: Square feet
Number of items: 1
Construction type: Wood frame
9621 E Stoughton Road
Valleyford, WA
Find on map >>
Owner: PHILIP EICHELBERGER & SHELBY EICHELBERGER
Assessments for tax year: 2015
Valleyford, WA
Find on map >>
Owner: PHILIP EICHELBERGER & SHELBY EICHELBERGER
Assessments for tax year: 2015
9625 E Stoughton Road
Valleyford, WA
Find on map >>
Owner: PHILIP EICHELBERGER & SHELBY EICHELBERGER
Assessments for tax year: 2015
Valleyford, WA
Find on map >>
Owner: PHILIP EICHELBERGER & SHELBY EICHELBERGER
Assessments for tax year: 2015
Other nearby streets: E Stoughton (1)  E Stoughton (2)
E Stoughton (2)  E Stoughton Road (1)
E Stoughton Road (1)  E Stoughton Road (2)
E Stoughton Road (2)  S Dunn Road
S Dunn Road 

