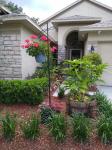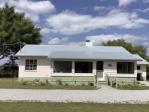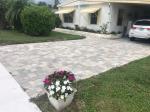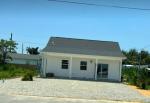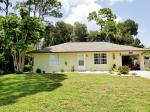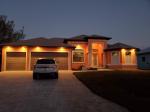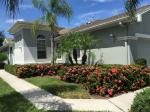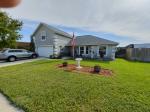Property valuation of S Atlantic Avenue, Cocoa Beach, FL: 724 #502, 724 #503, 724 #504, 724 #505, 724 #506, 724 #507, 724 #508, 725, 733, 736 #601 (tax assessments)
Listed properties vs overall distribution of properties in Cocoa Beach, FL:
Advertisements
724 S Atlantic Avenue #502
Cocoa Beach, FL 32931
Find on map >>
Owner: MERRITT INDUSTRIAL PARK INC
Total value for buildings: $50,000
Land value: $810,000
Total market value for property: $860,000
Assessments for tax year: 2011
Land size: 43,560 square feet
Site type: A1a
Market area: Mid-County (Commercial)
Total living area: 31,944 square feet
Sales:
Cocoa Beach, FL 32931
Find on map >>
Owner: MERRITT INDUSTRIAL PARK INC
Total value for buildings: $50,000
Land value: $810,000
Total market value for property: $860,000
Assessments for tax year: 2011
Land size: 43,560 square feet
Site type: A1a
Market area: Mid-County (Commercial)
Total living area: 31,944 square feet
-
Usage: Quadruplex
Year building was built: 1960
Story height: 8 feet
Exterior: Stucco, Painted Exterior
Interior: Average/Typical
Roof type: Pre-Strs. Conc.
Roof material: Asphalt/Asbestos Shingle
Floors: Average/Typical
Ceiling: Average/Typical
Base area of the building: 2,840 square feet
Open porches: 1,240 square feet
Total area under roof: 2,840 square feet
Frame: Masonry Concrete
-
Usage: Quadruplex
Year building was built: 1960
Story height: 8 feet
Exterior: Stucco, Painted Exterior
Interior: Average/Typical
Roof type: Pre-Strs. Conc.
Roof material: Asphalt/Asbestos Shingle
Floors: Average/Typical
Ceiling: Average/Typical
Base area of the building: 2,840 square feet
Open porches: 1,240 square feet
Total area under roof: 2,840 square feet
Frame: Masonry Concrete
-
Usage: Quadruplex
Year building was built: 1960
Story height: 8 feet
Exterior: Stucco, Painted Exterior
Interior: Average/Typical
Roof type: Pre-Strs. Conc.
Roof material: Asphalt/Asbestos Shingle
Floors: Average/Typical
Ceiling: Average/Typical
Base area of the building: 2,840 square feet
Open porches: 900 square feet
Total area under roof: 2,840 square feet
Frame: Masonry Concrete
-
Usage: Quadruplex
Year building was built: 1960
Story height: 8 feet
Exterior: Stucco, Painted Exterior
Interior: Average/Typical
Roof type: Pre-Strs. Conc.
Roof material: Asphalt/Asbestos Shingle
Floors: Average/Typical
Ceiling: Average/Typical
Base area of the building: 2,840 square feet
Open porches: 840 square feet
Enclosed porches: 60 square feet
Total area under roof: 2,840 square feet
Frame: Masonry Concrete
-
Usage: Multiple Living Units (5 To 9 Units)
Year building was built: 1960
Story height: 8 feet
Exterior: Stucco, Painted Exterior
Interior: Average/Typical
Roof type: Pre-Strs. Conc.
Roof material: Asphalt/Asbestos Shingle
Floors: Average/Typical
Ceiling: Average/Typical
Base area of the building: 6,504 square feet
Open porches: 960 square feet
Screened porches: 280 square feet
Utility rooms: 132 square feet
Total area under roof: 6,504 square feet
Frame: Masonry Concrete
-
Usage: Quadruplex
Year building was built: 1960
Story height: 8 feet
Exterior: Stucco, Painted Exterior
Interior: Average/Typical
Roof type: Pre-Strs. Conc.
Roof material: Asphalt/Asbestos Shingle
Floors: Average/Typical
Ceiling: Average/Typical
Base area of the building: 2,840 square feet
Open porches: 1,240 square feet
Total area under roof: 2,840 square feet
Frame: Masonry Concrete
-
Usage: Multiple Living Units (5 To 9 Units)
Year building was built: 1960
Story height: 8 feet
Exterior: Stucco, Painted Exterior
Interior: Average/Typical
Roof type: Pre-Strs. Conc.
Roof material: Asphalt/Asbestos Shingle
Floors: Average/Typical
Ceiling: Average/Typical
Base area of the building: 4,200 square feet
Open porches: 1,585 square feet
Total area under roof: 4,200 square feet
Frame: Masonry Concrete
-
Usage: Multiple Living Units (5 To 9 Units)
Year building was built: 1960
Story height: 8 feet
Exterior: Stucco, Painted Exterior
Interior: Average/Typical
Roof type: Pre-Strs. Conc.
Roof material: Asphalt/Asbestos Shingle
Floors: Average/Typical
Ceiling: Average/Typical
Base area of the building: 4,200 square feet
Open porches: 1,444 square feet
Total area under roof: 4,200 square feet
Frame: Masonry Concrete
-
Usage: Quadruplex
Year building was built: 1960
Story height: 8 feet
Exterior: Stucco, Painted Exterior
Interior: Average/Typical
Roof type: Pre-Strs. Conc.
Roof material: Asphalt/Asbestos Shingle
Floors: Average/Typical
Ceiling: Average/Typical
Base area of the building: 2,840 square feet
Open porches: 1,240 square feet
Total area under roof: 2,840 square feet
Frame: Masonry Concrete
Sales:
-
Sale date: 11/18/2003
Price: $250,000
Seller: KABBOORD PROPERTIES INC
Deed book/page: 5151/1638
Deed type: Quit Claim
Deed qualification: Part (Multiple Parcels Included In Deed)
Vacant/improved sale: Improved
724 S Atlantic Avenue #503
Cocoa Beach, FL 32931
Find on map >>
Owner: MERRITT INDUSTRIAL PARK INC
Total value for buildings: $50,000
Land value: $810,000
Total market value for property: $860,000
Assessments for tax year: 2011
Land size: 43,560 square feet
Site type: A1a
Market area: Mid-County (Commercial)
Total living area: 31,944 square feet
Sales:
Cocoa Beach, FL 32931
Find on map >>
Owner: MERRITT INDUSTRIAL PARK INC
Total value for buildings: $50,000
Land value: $810,000
Total market value for property: $860,000
Assessments for tax year: 2011
Land size: 43,560 square feet
Site type: A1a
Market area: Mid-County (Commercial)
Total living area: 31,944 square feet
-
Usage: Quadruplex
Year building was built: 1960
Story height: 8 feet
Exterior: Stucco, Painted Exterior
Interior: Average/Typical
Roof type: Pre-Strs. Conc.
Roof material: Asphalt/Asbestos Shingle
Floors: Average/Typical
Ceiling: Average/Typical
Base area of the building: 2,840 square feet
Open porches: 1,240 square feet
Total area under roof: 2,840 square feet
Frame: Masonry Concrete
-
Usage: Quadruplex
Year building was built: 1960
Story height: 8 feet
Exterior: Stucco, Painted Exterior
Interior: Average/Typical
Roof type: Pre-Strs. Conc.
Roof material: Asphalt/Asbestos Shingle
Floors: Average/Typical
Ceiling: Average/Typical
Base area of the building: 2,840 square feet
Open porches: 1,240 square feet
Total area under roof: 2,840 square feet
Frame: Masonry Concrete
-
Usage: Quadruplex
Year building was built: 1960
Story height: 8 feet
Exterior: Stucco, Painted Exterior
Interior: Average/Typical
Roof type: Pre-Strs. Conc.
Roof material: Asphalt/Asbestos Shingle
Floors: Average/Typical
Ceiling: Average/Typical
Base area of the building: 2,840 square feet
Open porches: 900 square feet
Total area under roof: 2,840 square feet
Frame: Masonry Concrete
-
Usage: Quadruplex
Year building was built: 1960
Story height: 8 feet
Exterior: Stucco, Painted Exterior
Interior: Average/Typical
Roof type: Pre-Strs. Conc.
Roof material: Asphalt/Asbestos Shingle
Floors: Average/Typical
Ceiling: Average/Typical
Base area of the building: 2,840 square feet
Open porches: 840 square feet
Enclosed porches: 60 square feet
Total area under roof: 2,840 square feet
Frame: Masonry Concrete
-
Usage: Multiple Living Units (5 To 9 Units)
Year building was built: 1960
Story height: 8 feet
Exterior: Stucco, Painted Exterior
Interior: Average/Typical
Roof type: Pre-Strs. Conc.
Roof material: Asphalt/Asbestos Shingle
Floors: Average/Typical
Ceiling: Average/Typical
Base area of the building: 6,504 square feet
Open porches: 960 square feet
Screened porches: 280 square feet
Utility rooms: 132 square feet
Total area under roof: 6,504 square feet
Frame: Masonry Concrete
-
Usage: Quadruplex
Year building was built: 1960
Story height: 8 feet
Exterior: Stucco, Painted Exterior
Interior: Average/Typical
Roof type: Pre-Strs. Conc.
Roof material: Asphalt/Asbestos Shingle
Floors: Average/Typical
Ceiling: Average/Typical
Base area of the building: 2,840 square feet
Open porches: 1,240 square feet
Total area under roof: 2,840 square feet
Frame: Masonry Concrete
-
Usage: Multiple Living Units (5 To 9 Units)
Year building was built: 1960
Story height: 8 feet
Exterior: Stucco, Painted Exterior
Interior: Average/Typical
Roof type: Pre-Strs. Conc.
Roof material: Asphalt/Asbestos Shingle
Floors: Average/Typical
Ceiling: Average/Typical
Base area of the building: 4,200 square feet
Open porches: 1,585 square feet
Total area under roof: 4,200 square feet
Frame: Masonry Concrete
-
Usage: Multiple Living Units (5 To 9 Units)
Year building was built: 1960
Story height: 8 feet
Exterior: Stucco, Painted Exterior
Interior: Average/Typical
Roof type: Pre-Strs. Conc.
Roof material: Asphalt/Asbestos Shingle
Floors: Average/Typical
Ceiling: Average/Typical
Base area of the building: 4,200 square feet
Open porches: 1,444 square feet
Total area under roof: 4,200 square feet
Frame: Masonry Concrete
-
Usage: Quadruplex
Year building was built: 1960
Story height: 8 feet
Exterior: Stucco, Painted Exterior
Interior: Average/Typical
Roof type: Pre-Strs. Conc.
Roof material: Asphalt/Asbestos Shingle
Floors: Average/Typical
Ceiling: Average/Typical
Base area of the building: 2,840 square feet
Open porches: 1,240 square feet
Total area under roof: 2,840 square feet
Frame: Masonry Concrete
Sales:
-
Sale date: 11/18/2003
Price: $250,000
Seller: KABBOORD PROPERTIES INC
Deed book/page: 5151/1638
Deed type: Quit Claim
Deed qualification: Part (Multiple Parcels Included In Deed)
Vacant/improved sale: Improved
724 S Atlantic Avenue #504
Cocoa Beach, FL 32931
Find on map >>
Owner: MERRITT INDUSTRIAL PARK INC
Total value for buildings: $50,000
Land value: $810,000
Total market value for property: $860,000
Assessments for tax year: 2011
Land size: 43,560 square feet
Site type: A1a
Market area: Mid-County (Commercial)
Total living area: 31,944 square feet
Sales:
Cocoa Beach, FL 32931
Find on map >>
Owner: MERRITT INDUSTRIAL PARK INC
Total value for buildings: $50,000
Land value: $810,000
Total market value for property: $860,000
Assessments for tax year: 2011
Land size: 43,560 square feet
Site type: A1a
Market area: Mid-County (Commercial)
Total living area: 31,944 square feet
-
Usage: Quadruplex
Year building was built: 1960
Story height: 8 feet
Exterior: Stucco, Painted Exterior
Interior: Average/Typical
Roof type: Pre-Strs. Conc.
Roof material: Asphalt/Asbestos Shingle
Floors: Average/Typical
Ceiling: Average/Typical
Base area of the building: 2,840 square feet
Open porches: 1,240 square feet
Total area under roof: 2,840 square feet
Frame: Masonry Concrete
-
Usage: Quadruplex
Year building was built: 1960
Story height: 8 feet
Exterior: Stucco, Painted Exterior
Interior: Average/Typical
Roof type: Pre-Strs. Conc.
Roof material: Asphalt/Asbestos Shingle
Floors: Average/Typical
Ceiling: Average/Typical
Base area of the building: 2,840 square feet
Open porches: 1,240 square feet
Total area under roof: 2,840 square feet
Frame: Masonry Concrete
-
Usage: Quadruplex
Year building was built: 1960
Story height: 8 feet
Exterior: Stucco, Painted Exterior
Interior: Average/Typical
Roof type: Pre-Strs. Conc.
Roof material: Asphalt/Asbestos Shingle
Floors: Average/Typical
Ceiling: Average/Typical
Base area of the building: 2,840 square feet
Open porches: 900 square feet
Total area under roof: 2,840 square feet
Frame: Masonry Concrete
-
Usage: Quadruplex
Year building was built: 1960
Story height: 8 feet
Exterior: Stucco, Painted Exterior
Interior: Average/Typical
Roof type: Pre-Strs. Conc.
Roof material: Asphalt/Asbestos Shingle
Floors: Average/Typical
Ceiling: Average/Typical
Base area of the building: 2,840 square feet
Open porches: 840 square feet
Enclosed porches: 60 square feet
Total area under roof: 2,840 square feet
Frame: Masonry Concrete
-
Usage: Multiple Living Units (5 To 9 Units)
Year building was built: 1960
Story height: 8 feet
Exterior: Stucco, Painted Exterior
Interior: Average/Typical
Roof type: Pre-Strs. Conc.
Roof material: Asphalt/Asbestos Shingle
Floors: Average/Typical
Ceiling: Average/Typical
Base area of the building: 6,504 square feet
Open porches: 960 square feet
Screened porches: 280 square feet
Utility rooms: 132 square feet
Total area under roof: 6,504 square feet
Frame: Masonry Concrete
-
Usage: Quadruplex
Year building was built: 1960
Story height: 8 feet
Exterior: Stucco, Painted Exterior
Interior: Average/Typical
Roof type: Pre-Strs. Conc.
Roof material: Asphalt/Asbestos Shingle
Floors: Average/Typical
Ceiling: Average/Typical
Base area of the building: 2,840 square feet
Open porches: 1,240 square feet
Total area under roof: 2,840 square feet
Frame: Masonry Concrete
-
Usage: Multiple Living Units (5 To 9 Units)
Year building was built: 1960
Story height: 8 feet
Exterior: Stucco, Painted Exterior
Interior: Average/Typical
Roof type: Pre-Strs. Conc.
Roof material: Asphalt/Asbestos Shingle
Floors: Average/Typical
Ceiling: Average/Typical
Base area of the building: 4,200 square feet
Open porches: 1,585 square feet
Total area under roof: 4,200 square feet
Frame: Masonry Concrete
-
Usage: Multiple Living Units (5 To 9 Units)
Year building was built: 1960
Story height: 8 feet
Exterior: Stucco, Painted Exterior
Interior: Average/Typical
Roof type: Pre-Strs. Conc.
Roof material: Asphalt/Asbestos Shingle
Floors: Average/Typical
Ceiling: Average/Typical
Base area of the building: 4,200 square feet
Open porches: 1,444 square feet
Total area under roof: 4,200 square feet
Frame: Masonry Concrete
-
Usage: Quadruplex
Year building was built: 1960
Story height: 8 feet
Exterior: Stucco, Painted Exterior
Interior: Average/Typical
Roof type: Pre-Strs. Conc.
Roof material: Asphalt/Asbestos Shingle
Floors: Average/Typical
Ceiling: Average/Typical
Base area of the building: 2,840 square feet
Open porches: 1,240 square feet
Total area under roof: 2,840 square feet
Frame: Masonry Concrete
Sales:
-
Sale date: 11/18/2003
Price: $250,000
Seller: KABBOORD PROPERTIES INC
Deed book/page: 5151/1638
Deed type: Quit Claim
Deed qualification: Part (Multiple Parcels Included In Deed)
Vacant/improved sale: Improved
724 S Atlantic Avenue #505
Cocoa Beach, FL 32931
Find on map >>
Owner: MERRITT INDUSTRIAL PARK INC
Total value for buildings: $50,000
Land value: $810,000
Total market value for property: $860,000
Assessments for tax year: 2011
Land size: 43,560 square feet
Site type: A1a
Market area: Mid-County (Commercial)
Total living area: 31,944 square feet
Sales:
Cocoa Beach, FL 32931
Find on map >>
Owner: MERRITT INDUSTRIAL PARK INC
Total value for buildings: $50,000
Land value: $810,000
Total market value for property: $860,000
Assessments for tax year: 2011
Land size: 43,560 square feet
Site type: A1a
Market area: Mid-County (Commercial)
Total living area: 31,944 square feet
-
Usage: Quadruplex
Year building was built: 1960
Story height: 8 feet
Exterior: Stucco, Painted Exterior
Interior: Average/Typical
Roof type: Pre-Strs. Conc.
Roof material: Asphalt/Asbestos Shingle
Floors: Average/Typical
Ceiling: Average/Typical
Base area of the building: 2,840 square feet
Open porches: 1,240 square feet
Total area under roof: 2,840 square feet
Frame: Masonry Concrete
-
Usage: Quadruplex
Year building was built: 1960
Story height: 8 feet
Exterior: Stucco, Painted Exterior
Interior: Average/Typical
Roof type: Pre-Strs. Conc.
Roof material: Asphalt/Asbestos Shingle
Floors: Average/Typical
Ceiling: Average/Typical
Base area of the building: 2,840 square feet
Open porches: 1,240 square feet
Total area under roof: 2,840 square feet
Frame: Masonry Concrete
-
Usage: Quadruplex
Year building was built: 1960
Story height: 8 feet
Exterior: Stucco, Painted Exterior
Interior: Average/Typical
Roof type: Pre-Strs. Conc.
Roof material: Asphalt/Asbestos Shingle
Floors: Average/Typical
Ceiling: Average/Typical
Base area of the building: 2,840 square feet
Open porches: 900 square feet
Total area under roof: 2,840 square feet
Frame: Masonry Concrete
-
Usage: Quadruplex
Year building was built: 1960
Story height: 8 feet
Exterior: Stucco, Painted Exterior
Interior: Average/Typical
Roof type: Pre-Strs. Conc.
Roof material: Asphalt/Asbestos Shingle
Floors: Average/Typical
Ceiling: Average/Typical
Base area of the building: 2,840 square feet
Open porches: 840 square feet
Enclosed porches: 60 square feet
Total area under roof: 2,840 square feet
Frame: Masonry Concrete
-
Usage: Multiple Living Units (5 To 9 Units)
Year building was built: 1960
Story height: 8 feet
Exterior: Stucco, Painted Exterior
Interior: Average/Typical
Roof type: Pre-Strs. Conc.
Roof material: Asphalt/Asbestos Shingle
Floors: Average/Typical
Ceiling: Average/Typical
Base area of the building: 6,504 square feet
Open porches: 960 square feet
Screened porches: 280 square feet
Utility rooms: 132 square feet
Total area under roof: 6,504 square feet
Frame: Masonry Concrete
-
Usage: Quadruplex
Year building was built: 1960
Story height: 8 feet
Exterior: Stucco, Painted Exterior
Interior: Average/Typical
Roof type: Pre-Strs. Conc.
Roof material: Asphalt/Asbestos Shingle
Floors: Average/Typical
Ceiling: Average/Typical
Base area of the building: 2,840 square feet
Open porches: 1,240 square feet
Total area under roof: 2,840 square feet
Frame: Masonry Concrete
-
Usage: Multiple Living Units (5 To 9 Units)
Year building was built: 1960
Story height: 8 feet
Exterior: Stucco, Painted Exterior
Interior: Average/Typical
Roof type: Pre-Strs. Conc.
Roof material: Asphalt/Asbestos Shingle
Floors: Average/Typical
Ceiling: Average/Typical
Base area of the building: 4,200 square feet
Open porches: 1,585 square feet
Total area under roof: 4,200 square feet
Frame: Masonry Concrete
-
Usage: Multiple Living Units (5 To 9 Units)
Year building was built: 1960
Story height: 8 feet
Exterior: Stucco, Painted Exterior
Interior: Average/Typical
Roof type: Pre-Strs. Conc.
Roof material: Asphalt/Asbestos Shingle
Floors: Average/Typical
Ceiling: Average/Typical
Base area of the building: 4,200 square feet
Open porches: 1,444 square feet
Total area under roof: 4,200 square feet
Frame: Masonry Concrete
-
Usage: Quadruplex
Year building was built: 1960
Story height: 8 feet
Exterior: Stucco, Painted Exterior
Interior: Average/Typical
Roof type: Pre-Strs. Conc.
Roof material: Asphalt/Asbestos Shingle
Floors: Average/Typical
Ceiling: Average/Typical
Base area of the building: 2,840 square feet
Open porches: 1,240 square feet
Total area under roof: 2,840 square feet
Frame: Masonry Concrete
Sales:
-
Sale date: 11/18/2003
Price: $250,000
Seller: KABBOORD PROPERTIES INC
Deed book/page: 5151/1638
Deed type: Quit Claim
Deed qualification: Part (Multiple Parcels Included In Deed)
Vacant/improved sale: Improved
724 S Atlantic Avenue #506
Cocoa Beach, FL 32931
Find on map >>
Owner: MERRITT INDUSTRIAL PARK INC
Total value for buildings: $50,000
Land value: $810,000
Total market value for property: $860,000
Assessments for tax year: 2011
Land size: 43,560 square feet
Site type: A1a
Market area: Mid-County (Commercial)
Total living area: 31,944 square feet
Sales:
Cocoa Beach, FL 32931
Find on map >>
Owner: MERRITT INDUSTRIAL PARK INC
Total value for buildings: $50,000
Land value: $810,000
Total market value for property: $860,000
Assessments for tax year: 2011
Land size: 43,560 square feet
Site type: A1a
Market area: Mid-County (Commercial)
Total living area: 31,944 square feet
-
Usage: Quadruplex
Year building was built: 1960
Story height: 8 feet
Exterior: Stucco, Painted Exterior
Interior: Average/Typical
Roof type: Pre-Strs. Conc.
Roof material: Asphalt/Asbestos Shingle
Floors: Average/Typical
Ceiling: Average/Typical
Base area of the building: 2,840 square feet
Open porches: 1,240 square feet
Total area under roof: 2,840 square feet
Frame: Masonry Concrete
-
Usage: Quadruplex
Year building was built: 1960
Story height: 8 feet
Exterior: Stucco, Painted Exterior
Interior: Average/Typical
Roof type: Pre-Strs. Conc.
Roof material: Asphalt/Asbestos Shingle
Floors: Average/Typical
Ceiling: Average/Typical
Base area of the building: 2,840 square feet
Open porches: 1,240 square feet
Total area under roof: 2,840 square feet
Frame: Masonry Concrete
-
Usage: Quadruplex
Year building was built: 1960
Story height: 8 feet
Exterior: Stucco, Painted Exterior
Interior: Average/Typical
Roof type: Pre-Strs. Conc.
Roof material: Asphalt/Asbestos Shingle
Floors: Average/Typical
Ceiling: Average/Typical
Base area of the building: 2,840 square feet
Open porches: 900 square feet
Total area under roof: 2,840 square feet
Frame: Masonry Concrete
-
Usage: Quadruplex
Year building was built: 1960
Story height: 8 feet
Exterior: Stucco, Painted Exterior
Interior: Average/Typical
Roof type: Pre-Strs. Conc.
Roof material: Asphalt/Asbestos Shingle
Floors: Average/Typical
Ceiling: Average/Typical
Base area of the building: 2,840 square feet
Open porches: 840 square feet
Enclosed porches: 60 square feet
Total area under roof: 2,840 square feet
Frame: Masonry Concrete
-
Usage: Multiple Living Units (5 To 9 Units)
Year building was built: 1960
Story height: 8 feet
Exterior: Stucco, Painted Exterior
Interior: Average/Typical
Roof type: Pre-Strs. Conc.
Roof material: Asphalt/Asbestos Shingle
Floors: Average/Typical
Ceiling: Average/Typical
Base area of the building: 6,504 square feet
Open porches: 960 square feet
Screened porches: 280 square feet
Utility rooms: 132 square feet
Total area under roof: 6,504 square feet
Frame: Masonry Concrete
-
Usage: Quadruplex
Year building was built: 1960
Story height: 8 feet
Exterior: Stucco, Painted Exterior
Interior: Average/Typical
Roof type: Pre-Strs. Conc.
Roof material: Asphalt/Asbestos Shingle
Floors: Average/Typical
Ceiling: Average/Typical
Base area of the building: 2,840 square feet
Open porches: 1,240 square feet
Total area under roof: 2,840 square feet
Frame: Masonry Concrete
-
Usage: Multiple Living Units (5 To 9 Units)
Year building was built: 1960
Story height: 8 feet
Exterior: Stucco, Painted Exterior
Interior: Average/Typical
Roof type: Pre-Strs. Conc.
Roof material: Asphalt/Asbestos Shingle
Floors: Average/Typical
Ceiling: Average/Typical
Base area of the building: 4,200 square feet
Open porches: 1,585 square feet
Total area under roof: 4,200 square feet
Frame: Masonry Concrete
-
Usage: Multiple Living Units (5 To 9 Units)
Year building was built: 1960
Story height: 8 feet
Exterior: Stucco, Painted Exterior
Interior: Average/Typical
Roof type: Pre-Strs. Conc.
Roof material: Asphalt/Asbestos Shingle
Floors: Average/Typical
Ceiling: Average/Typical
Base area of the building: 4,200 square feet
Open porches: 1,444 square feet
Total area under roof: 4,200 square feet
Frame: Masonry Concrete
-
Usage: Quadruplex
Year building was built: 1960
Story height: 8 feet
Exterior: Stucco, Painted Exterior
Interior: Average/Typical
Roof type: Pre-Strs. Conc.
Roof material: Asphalt/Asbestos Shingle
Floors: Average/Typical
Ceiling: Average/Typical
Base area of the building: 2,840 square feet
Open porches: 1,240 square feet
Total area under roof: 2,840 square feet
Frame: Masonry Concrete
Sales:
-
Sale date: 11/18/2003
Price: $250,000
Seller: KABBOORD PROPERTIES INC
Deed book/page: 5151/1638
Deed type: Quit Claim
Deed qualification: Part (Multiple Parcels Included In Deed)
Vacant/improved sale: Improved
724 S Atlantic Avenue #507
Cocoa Beach, FL 32931
Find on map >>
Owner: MERRITT INDUSTRIAL PARK INC
Total value for buildings: $50,000
Land value: $810,000
Total market value for property: $860,000
Assessments for tax year: 2011
Land size: 43,560 square feet
Site type: A1a
Market area: Mid-County (Commercial)
Total living area: 31,944 square feet
Sales:
Cocoa Beach, FL 32931
Find on map >>
Owner: MERRITT INDUSTRIAL PARK INC
Total value for buildings: $50,000
Land value: $810,000
Total market value for property: $860,000
Assessments for tax year: 2011
Land size: 43,560 square feet
Site type: A1a
Market area: Mid-County (Commercial)
Total living area: 31,944 square feet
-
Usage: Quadruplex
Year building was built: 1960
Story height: 8 feet
Exterior: Stucco, Painted Exterior
Interior: Average/Typical
Roof type: Pre-Strs. Conc.
Roof material: Asphalt/Asbestos Shingle
Floors: Average/Typical
Ceiling: Average/Typical
Base area of the building: 2,840 square feet
Open porches: 1,240 square feet
Total area under roof: 2,840 square feet
Frame: Masonry Concrete
-
Usage: Quadruplex
Year building was built: 1960
Story height: 8 feet
Exterior: Stucco, Painted Exterior
Interior: Average/Typical
Roof type: Pre-Strs. Conc.
Roof material: Asphalt/Asbestos Shingle
Floors: Average/Typical
Ceiling: Average/Typical
Base area of the building: 2,840 square feet
Open porches: 1,240 square feet
Total area under roof: 2,840 square feet
Frame: Masonry Concrete
-
Usage: Quadruplex
Year building was built: 1960
Story height: 8 feet
Exterior: Stucco, Painted Exterior
Interior: Average/Typical
Roof type: Pre-Strs. Conc.
Roof material: Asphalt/Asbestos Shingle
Floors: Average/Typical
Ceiling: Average/Typical
Base area of the building: 2,840 square feet
Open porches: 900 square feet
Total area under roof: 2,840 square feet
Frame: Masonry Concrete
-
Usage: Quadruplex
Year building was built: 1960
Story height: 8 feet
Exterior: Stucco, Painted Exterior
Interior: Average/Typical
Roof type: Pre-Strs. Conc.
Roof material: Asphalt/Asbestos Shingle
Floors: Average/Typical
Ceiling: Average/Typical
Base area of the building: 2,840 square feet
Open porches: 840 square feet
Enclosed porches: 60 square feet
Total area under roof: 2,840 square feet
Frame: Masonry Concrete
-
Usage: Multiple Living Units (5 To 9 Units)
Year building was built: 1960
Story height: 8 feet
Exterior: Stucco, Painted Exterior
Interior: Average/Typical
Roof type: Pre-Strs. Conc.
Roof material: Asphalt/Asbestos Shingle
Floors: Average/Typical
Ceiling: Average/Typical
Base area of the building: 6,504 square feet
Open porches: 960 square feet
Screened porches: 280 square feet
Utility rooms: 132 square feet
Total area under roof: 6,504 square feet
Frame: Masonry Concrete
-
Usage: Quadruplex
Year building was built: 1960
Story height: 8 feet
Exterior: Stucco, Painted Exterior
Interior: Average/Typical
Roof type: Pre-Strs. Conc.
Roof material: Asphalt/Asbestos Shingle
Floors: Average/Typical
Ceiling: Average/Typical
Base area of the building: 2,840 square feet
Open porches: 1,240 square feet
Total area under roof: 2,840 square feet
Frame: Masonry Concrete
-
Usage: Multiple Living Units (5 To 9 Units)
Year building was built: 1960
Story height: 8 feet
Exterior: Stucco, Painted Exterior
Interior: Average/Typical
Roof type: Pre-Strs. Conc.
Roof material: Asphalt/Asbestos Shingle
Floors: Average/Typical
Ceiling: Average/Typical
Base area of the building: 4,200 square feet
Open porches: 1,585 square feet
Total area under roof: 4,200 square feet
Frame: Masonry Concrete
-
Usage: Multiple Living Units (5 To 9 Units)
Year building was built: 1960
Story height: 8 feet
Exterior: Stucco, Painted Exterior
Interior: Average/Typical
Roof type: Pre-Strs. Conc.
Roof material: Asphalt/Asbestos Shingle
Floors: Average/Typical
Ceiling: Average/Typical
Base area of the building: 4,200 square feet
Open porches: 1,444 square feet
Total area under roof: 4,200 square feet
Frame: Masonry Concrete
-
Usage: Quadruplex
Year building was built: 1960
Story height: 8 feet
Exterior: Stucco, Painted Exterior
Interior: Average/Typical
Roof type: Pre-Strs. Conc.
Roof material: Asphalt/Asbestos Shingle
Floors: Average/Typical
Ceiling: Average/Typical
Base area of the building: 2,840 square feet
Open porches: 1,240 square feet
Total area under roof: 2,840 square feet
Frame: Masonry Concrete
Sales:
-
Sale date: 11/18/2003
Price: $250,000
Seller: KABBOORD PROPERTIES INC
Deed book/page: 5151/1638
Deed type: Quit Claim
Deed qualification: Part (Multiple Parcels Included In Deed)
Vacant/improved sale: Improved
724 S Atlantic Avenue #508
Cocoa Beach, FL 32931
Find on map >>
Owner: MERRITT INDUSTRIAL PARK INC
Total value for buildings: $50,000
Land value: $810,000
Total market value for property: $860,000
Assessments for tax year: 2011
Land size: 43,560 square feet
Site type: A1a
Market area: Mid-County (Commercial)
Total living area: 31,944 square feet
Sales:
Cocoa Beach, FL 32931
Find on map >>
Owner: MERRITT INDUSTRIAL PARK INC
Total value for buildings: $50,000
Land value: $810,000
Total market value for property: $860,000
Assessments for tax year: 2011
Land size: 43,560 square feet
Site type: A1a
Market area: Mid-County (Commercial)
Total living area: 31,944 square feet
-
Usage: Quadruplex
Year building was built: 1960
Story height: 8 feet
Exterior: Stucco, Painted Exterior
Interior: Average/Typical
Roof type: Pre-Strs. Conc.
Roof material: Asphalt/Asbestos Shingle
Floors: Average/Typical
Ceiling: Average/Typical
Base area of the building: 2,840 square feet
Open porches: 1,240 square feet
Total area under roof: 2,840 square feet
Frame: Masonry Concrete
-
Usage: Quadruplex
Year building was built: 1960
Story height: 8 feet
Exterior: Stucco, Painted Exterior
Interior: Average/Typical
Roof type: Pre-Strs. Conc.
Roof material: Asphalt/Asbestos Shingle
Floors: Average/Typical
Ceiling: Average/Typical
Base area of the building: 2,840 square feet
Open porches: 1,240 square feet
Total area under roof: 2,840 square feet
Frame: Masonry Concrete
-
Usage: Quadruplex
Year building was built: 1960
Story height: 8 feet
Exterior: Stucco, Painted Exterior
Interior: Average/Typical
Roof type: Pre-Strs. Conc.
Roof material: Asphalt/Asbestos Shingle
Floors: Average/Typical
Ceiling: Average/Typical
Base area of the building: 2,840 square feet
Open porches: 900 square feet
Total area under roof: 2,840 square feet
Frame: Masonry Concrete
-
Usage: Quadruplex
Year building was built: 1960
Story height: 8 feet
Exterior: Stucco, Painted Exterior
Interior: Average/Typical
Roof type: Pre-Strs. Conc.
Roof material: Asphalt/Asbestos Shingle
Floors: Average/Typical
Ceiling: Average/Typical
Base area of the building: 2,840 square feet
Open porches: 840 square feet
Enclosed porches: 60 square feet
Total area under roof: 2,840 square feet
Frame: Masonry Concrete
-
Usage: Multiple Living Units (5 To 9 Units)
Year building was built: 1960
Story height: 8 feet
Exterior: Stucco, Painted Exterior
Interior: Average/Typical
Roof type: Pre-Strs. Conc.
Roof material: Asphalt/Asbestos Shingle
Floors: Average/Typical
Ceiling: Average/Typical
Base area of the building: 6,504 square feet
Open porches: 960 square feet
Screened porches: 280 square feet
Utility rooms: 132 square feet
Total area under roof: 6,504 square feet
Frame: Masonry Concrete
-
Usage: Quadruplex
Year building was built: 1960
Story height: 8 feet
Exterior: Stucco, Painted Exterior
Interior: Average/Typical
Roof type: Pre-Strs. Conc.
Roof material: Asphalt/Asbestos Shingle
Floors: Average/Typical
Ceiling: Average/Typical
Base area of the building: 2,840 square feet
Open porches: 1,240 square feet
Total area under roof: 2,840 square feet
Frame: Masonry Concrete
-
Usage: Multiple Living Units (5 To 9 Units)
Year building was built: 1960
Story height: 8 feet
Exterior: Stucco, Painted Exterior
Interior: Average/Typical
Roof type: Pre-Strs. Conc.
Roof material: Asphalt/Asbestos Shingle
Floors: Average/Typical
Ceiling: Average/Typical
Base area of the building: 4,200 square feet
Open porches: 1,585 square feet
Total area under roof: 4,200 square feet
Frame: Masonry Concrete
-
Usage: Multiple Living Units (5 To 9 Units)
Year building was built: 1960
Story height: 8 feet
Exterior: Stucco, Painted Exterior
Interior: Average/Typical
Roof type: Pre-Strs. Conc.
Roof material: Asphalt/Asbestos Shingle
Floors: Average/Typical
Ceiling: Average/Typical
Base area of the building: 4,200 square feet
Open porches: 1,444 square feet
Total area under roof: 4,200 square feet
Frame: Masonry Concrete
-
Usage: Quadruplex
Year building was built: 1960
Story height: 8 feet
Exterior: Stucco, Painted Exterior
Interior: Average/Typical
Roof type: Pre-Strs. Conc.
Roof material: Asphalt/Asbestos Shingle
Floors: Average/Typical
Ceiling: Average/Typical
Base area of the building: 2,840 square feet
Open porches: 1,240 square feet
Total area under roof: 2,840 square feet
Frame: Masonry Concrete
Sales:
-
Sale date: 11/18/2003
Price: $250,000
Seller: KABBOORD PROPERTIES INC
Deed book/page: 5151/1638
Deed type: Quit Claim
Deed qualification: Part (Multiple Parcels Included In Deed)
Vacant/improved sale: Improved
725 S Atlantic Avenue
Cocoa Beach, FL 32931
Find on map >>
Owner: MICHAEL T KELLY
Total value for buildings: $128,370
Land value: $450,000
Total market value for property: $578,370
Assessments for tax year: 2011
Site type: Ocean Front
Market area: Cape Canaveral
Total living area: 2,340 square feet
Usage: Single Family Residence
Year building was built: 1959
Story height: 8 feet
Exterior: Painted Exterior
Interior: Average/Typical
Roof type: Hip/Gable
Roof material: Sheet Metal
Floors: Average/Typical
Ceiling: Average/Typical
Base area of the building: 2,340 square feet
Garage area: 786 square feet
Open porches: 210 square feet
Total area under roof: 2,340 square feet
Fireplace: Yes
Frame: Masonry Concrete
Extra features: All Screen, Fireplace, Wood Deck, Patio
Sales:
Cocoa Beach, FL 32931
Find on map >>
Owner: MICHAEL T KELLY
Total value for buildings: $128,370
Land value: $450,000
Total market value for property: $578,370
Assessments for tax year: 2011
Site type: Ocean Front
Market area: Cape Canaveral
Total living area: 2,340 square feet
Usage: Single Family Residence
Year building was built: 1959
Story height: 8 feet
Exterior: Painted Exterior
Interior: Average/Typical
Roof type: Hip/Gable
Roof material: Sheet Metal
Floors: Average/Typical
Ceiling: Average/Typical
Base area of the building: 2,340 square feet
Garage area: 786 square feet
Open porches: 210 square feet
Total area under roof: 2,340 square feet
Fireplace: Yes
Frame: Masonry Concrete
Extra features: All Screen, Fireplace, Wood Deck, Patio
Sales:
-
Sale date: 07/30/1996
Price: $292,000
Seller: MICHAEL M STOREY
Deed book/page: 3587/1867
Deed type: Warranty Deed/Special Warranty Deed
Vacant/improved sale: Improved
-
Sale date: 04/08/2002
Price: $567,500
Seller: THOMAS LEE WILLIAMS
Deed book/page: 4568/3865
Deed type: Warranty Deed/Special Warranty Deed
Vacant/improved sale: Improved
-
Sale date: 11/14/2007
Price: $100
Seller: VERA J STEINFELD
Deed book/page: 5832/7885
Deed type: Trustee Deed
Vacant/improved sale: Improved
-
Sale date: 03/10/2010
Price: $875,000
Seller: VERA J STEINFELD
Deed book/page: 6139/0348
Deed type: Warranty Deed/Special Warranty Deed
Vacant/improved sale: Improved
733 S Atlantic Avenue
Cocoa Beach, FL 32931
Find on map >>
Owner: MELINDA LOU MILLSAP
Total value for buildings: $102,740
Land value: $427,500
Total market value for property: $530,240
Assessments for tax year: 2011
Site type: Ocean Front
Market area: Cape Canaveral
Total living area: 2,735 square feet
Usage: Single Family Residence
Year building was built: 1952
Story height: 8 feet
Exterior: Stucco
Interior: Average/Typical
Roof type: Hip/Gable
Roof material: Asphalt/Asbestos Shingle
Floors: Average/Typical
Ceiling: Average/Typical
Base area of the building: 2,735 square feet
Garage area: 528 square feet
Open porches: 70 square feet
Total area under roof: 2,735 square feet
Fireplace: Yes
Frame: Masonry Concrete
Extra features: Fireplace, Patio
Sales:
Cocoa Beach, FL 32931
Find on map >>
Owner: MELINDA LOU MILLSAP
Total value for buildings: $102,740
Land value: $427,500
Total market value for property: $530,240
Assessments for tax year: 2011
Site type: Ocean Front
Market area: Cape Canaveral
Total living area: 2,735 square feet
Usage: Single Family Residence
Year building was built: 1952
Story height: 8 feet
Exterior: Stucco
Interior: Average/Typical
Roof type: Hip/Gable
Roof material: Asphalt/Asbestos Shingle
Floors: Average/Typical
Ceiling: Average/Typical
Base area of the building: 2,735 square feet
Garage area: 528 square feet
Open porches: 70 square feet
Total area under roof: 2,735 square feet
Fireplace: Yes
Frame: Masonry Concrete
Extra features: Fireplace, Patio
Sales:
-
Sale date: 10/01/1993
Price: $33,500
Seller: CURTIS W COLLINS
Deed book/page: 3355/3137
Deed type: Quit Claim
Vacant/improved sale: Improved
736 S Atlantic Avenue #601
Cocoa Beach, FL 32931
Find on map >>
Owner: MERRITT INDUSTRIAL PARK INC
Total value for buildings: $50,000
Land value: $810,000
Total market value for property: $860,000
Assessments for tax year: 2011
Land size: 43,560 square feet
Site type: A1a
Market area: Mid-County (Commercial)
Total living area: 31,944 square feet
Sales:
Cocoa Beach, FL 32931
Find on map >>
Owner: MERRITT INDUSTRIAL PARK INC
Total value for buildings: $50,000
Land value: $810,000
Total market value for property: $860,000
Assessments for tax year: 2011
Land size: 43,560 square feet
Site type: A1a
Market area: Mid-County (Commercial)
Total living area: 31,944 square feet
-
Usage: Quadruplex
Year building was built: 1960
Story height: 8 feet
Exterior: Stucco, Painted Exterior
Interior: Average/Typical
Roof type: Pre-Strs. Conc.
Roof material: Asphalt/Asbestos Shingle
Floors: Average/Typical
Ceiling: Average/Typical
Base area of the building: 2,840 square feet
Open porches: 1,240 square feet
Total area under roof: 2,840 square feet
Frame: Masonry Concrete
-
Usage: Quadruplex
Year building was built: 1960
Story height: 8 feet
Exterior: Stucco, Painted Exterior
Interior: Average/Typical
Roof type: Pre-Strs. Conc.
Roof material: Asphalt/Asbestos Shingle
Floors: Average/Typical
Ceiling: Average/Typical
Base area of the building: 2,840 square feet
Open porches: 1,240 square feet
Total area under roof: 2,840 square feet
Frame: Masonry Concrete
-
Usage: Quadruplex
Year building was built: 1960
Story height: 8 feet
Exterior: Stucco, Painted Exterior
Interior: Average/Typical
Roof type: Pre-Strs. Conc.
Roof material: Asphalt/Asbestos Shingle
Floors: Average/Typical
Ceiling: Average/Typical
Base area of the building: 2,840 square feet
Open porches: 900 square feet
Total area under roof: 2,840 square feet
Frame: Masonry Concrete
-
Usage: Quadruplex
Year building was built: 1960
Story height: 8 feet
Exterior: Stucco, Painted Exterior
Interior: Average/Typical
Roof type: Pre-Strs. Conc.
Roof material: Asphalt/Asbestos Shingle
Floors: Average/Typical
Ceiling: Average/Typical
Base area of the building: 2,840 square feet
Open porches: 840 square feet
Enclosed porches: 60 square feet
Total area under roof: 2,840 square feet
Frame: Masonry Concrete
-
Usage: Multiple Living Units (5 To 9 Units)
Year building was built: 1960
Story height: 8 feet
Exterior: Stucco, Painted Exterior
Interior: Average/Typical
Roof type: Pre-Strs. Conc.
Roof material: Asphalt/Asbestos Shingle
Floors: Average/Typical
Ceiling: Average/Typical
Base area of the building: 6,504 square feet
Open porches: 960 square feet
Screened porches: 280 square feet
Utility rooms: 132 square feet
Total area under roof: 6,504 square feet
Frame: Masonry Concrete
-
Usage: Quadruplex
Year building was built: 1960
Story height: 8 feet
Exterior: Stucco, Painted Exterior
Interior: Average/Typical
Roof type: Pre-Strs. Conc.
Roof material: Asphalt/Asbestos Shingle
Floors: Average/Typical
Ceiling: Average/Typical
Base area of the building: 2,840 square feet
Open porches: 1,240 square feet
Total area under roof: 2,840 square feet
Frame: Masonry Concrete
-
Usage: Multiple Living Units (5 To 9 Units)
Year building was built: 1960
Story height: 8 feet
Exterior: Stucco, Painted Exterior
Interior: Average/Typical
Roof type: Pre-Strs. Conc.
Roof material: Asphalt/Asbestos Shingle
Floors: Average/Typical
Ceiling: Average/Typical
Base area of the building: 4,200 square feet
Open porches: 1,585 square feet
Total area under roof: 4,200 square feet
Frame: Masonry Concrete
-
Usage: Multiple Living Units (5 To 9 Units)
Year building was built: 1960
Story height: 8 feet
Exterior: Stucco, Painted Exterior
Interior: Average/Typical
Roof type: Pre-Strs. Conc.
Roof material: Asphalt/Asbestos Shingle
Floors: Average/Typical
Ceiling: Average/Typical
Base area of the building: 4,200 square feet
Open porches: 1,444 square feet
Total area under roof: 4,200 square feet
Frame: Masonry Concrete
-
Usage: Quadruplex
Year building was built: 1960
Story height: 8 feet
Exterior: Stucco, Painted Exterior
Interior: Average/Typical
Roof type: Pre-Strs. Conc.
Roof material: Asphalt/Asbestos Shingle
Floors: Average/Typical
Ceiling: Average/Typical
Base area of the building: 2,840 square feet
Open porches: 1,240 square feet
Total area under roof: 2,840 square feet
Frame: Masonry Concrete
Sales:
-
Sale date: 11/18/2003
Price: $250,000
Seller: KABBOORD PROPERTIES INC
Deed book/page: 5151/1638
Deed type: Quit Claim
Deed qualification: Part (Multiple Parcels Included In Deed)
Vacant/improved sale: Improved

Recent posts about Cocoa Beach, Florida on our local forum with over 2,400,000 registered users. Cocoa Beach is mentioned 1,361 times on our forum:
 | Considering moving to Cocoa Beach (11 replies) |
 | Work on A1A in Cocoa Beach (3 replies) |
 | Cocoa Beach Day Trip (5 replies) |
 | The Future of Cocoa Beach (33 replies) |
 | Cocoa Beach...... (14 replies) |
 | Looking For Quiet Restaurant near Cocoa Beach - to meet friends and talk (3 replies) |

Settings
X


