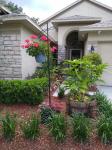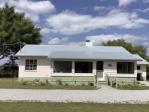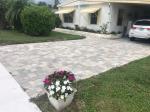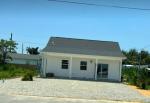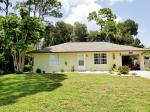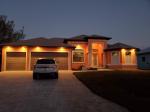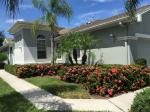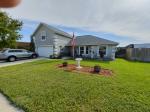Property valuation of W Cocoa Beach Cswy, Cocoa Beach, FL: 450, 480, 500, 699, 701 (tax assessments)
Other nearby streets: Angelo Lane  W Cocoa Beach Cswy
W Cocoa Beach Cswy  West End Road (1)
West End Road (1)  West End Road (2)
West End Road (2)  West End Road (3)
West End Road (3) 
Listed properties vs overall distribution of properties in Cocoa Beach, FL:
Advertisements
450 W Cocoa Beach Cswy
Cocoa Beach, FL 32931
Find on map >>
Owner: BELLSOUTH TELECOMMUNICATIONS INC
Total value for buildings: $774,390
Land value: $708,790
Total market value for property: $1,483,180
Assessments for tax year: 2011
Land size: 43,560 square feet
Site type: 520
Market area: Mid-County (Commercial)
Total living area: 32,280 square feet
Usage: Office Building- Single Tenant- 1 Story
Year building was built: 1963
Story height: 11 feet
Exterior: Painted Exterior
Interior: Average/Typical
Roof type: Pre-Strs. Conc.
Roof material: Bu-Tg/Mmbrn
Floors: Below Average
Ceiling: Average/Typical
Base area of the building: 32,280 square feet
Open porches: 356 square feet
Utility rooms: 72 square feet
Total area under roof: 32,280 square feet
Fence: Yes
Seawall: Yes
Frame: Reinforced Concrete
Extra features: Fence, Fence, Fence, Outbuilding, Paving, Seawalls, Tank, Wall
Sales:
Cocoa Beach, FL 32931
Find on map >>
Owner: BELLSOUTH TELECOMMUNICATIONS INC
Total value for buildings: $774,390
Land value: $708,790
Total market value for property: $1,483,180
Assessments for tax year: 2011
Land size: 43,560 square feet
Site type: 520
Market area: Mid-County (Commercial)
Total living area: 32,280 square feet
Usage: Office Building- Single Tenant- 1 Story
Year building was built: 1963
Story height: 11 feet
Exterior: Painted Exterior
Interior: Average/Typical
Roof type: Pre-Strs. Conc.
Roof material: Bu-Tg/Mmbrn
Floors: Below Average
Ceiling: Average/Typical
Base area of the building: 32,280 square feet
Open porches: 356 square feet
Utility rooms: 72 square feet
Total area under roof: 32,280 square feet
Fence: Yes
Seawall: Yes
Frame: Reinforced Concrete
Extra features: Fence, Fence, Fence, Outbuilding, Paving, Seawalls, Tank, Wall
Sales:
-
Sale date: 08/06/1964
Price: $27,500
Seller: ALFRED W CANTWELL JR
Deed book/page: 0713/0607
Deed type: Warranty Deed/Special Warranty Deed
Vacant/improved sale: Improved
480 W Cocoa Beach Cswy
Cocoa Beach, FL 32931
Find on map >>
Owner: SHRIMP HAPPENS INC
Total value for buildings: $380,370
Land value: $394,630
Total market value for property: $775,000
Assessments for tax year: 2011
Land size: 43,560 square feet
Site type: 520
Market area: Mid-County (Commercial)
Total living area: 6,942 square feet
Usage: Restaurant / Cafeteria
Year building was built: 1969
Story height: 12 feet
Exterior: Stucco, Hrdybrd Siding
Interior: Average/Typical
Roof type: Bar Joist Rigid
Roof material: Roll Composition
Floors: Average/Typical
Ceiling: Average/Typical
Base area of the building: 6,942 square feet
Open porches: 921 square feet
Total area under roof: 6,942 square feet
Fence: Yes
Frame: Masonry Concrete
Extra features: Wood Deck, Fence, Fence, Covered Patio, Covered Patio, Paving, Wall, Wall, Wall, Wall
Sales:
Cocoa Beach, FL 32931
Find on map >>
Owner: SHRIMP HAPPENS INC
Total value for buildings: $380,370
Land value: $394,630
Total market value for property: $775,000
Assessments for tax year: 2011
Land size: 43,560 square feet
Site type: 520
Market area: Mid-County (Commercial)
Total living area: 6,942 square feet
Usage: Restaurant / Cafeteria
Year building was built: 1969
Story height: 12 feet
Exterior: Stucco, Hrdybrd Siding
Interior: Average/Typical
Roof type: Bar Joist Rigid
Roof material: Roll Composition
Floors: Average/Typical
Ceiling: Average/Typical
Base area of the building: 6,942 square feet
Open porches: 921 square feet
Total area under roof: 6,942 square feet
Fence: Yes
Frame: Masonry Concrete
Extra features: Wood Deck, Fence, Fence, Covered Patio, Covered Patio, Paving, Wall, Wall, Wall, Wall
Sales:
-
Sale date: 01/30/1992
Price: $100
Seller: JAMES M VENABLE JR ET UX
Deed book/page: 3202/3097
Deed type: Warranty Deed/Special Warranty Deed
Vacant/improved sale: Improved
-
Sale date: 06/01/1998
Price: $675,000
Seller: JAMES M VENABLE JR
Deed book/page: 3867/1590
Vacant/improved sale: Improved
500 W Cocoa Beach Cswy
Cocoa Beach, FL 32931
Find on map >>
Owner: RHODA SOLANO
Total value for buildings: $559,160
Land value: $375,840
Total market value for property: $935,000
Assessments for tax year: 2011
Site type: River Front
Market area: Mid-County (Commercial)
Total living area: 5,472 square feet
Usage: Restaurant / Cafeteria
Year building was built: 1966
Story height: 12 feet
Exterior: Stucco, Hrdybrd Siding
Interior: Average/Typical
Roof type: Wood Truss, Bar Joist Rigid
Roof material: Bu-Tg/Mmbrn, Enamel Metal
Floors: Average/Typical
Ceiling: Average/Typical
Base area of the building: 5,472 square feet
Open porches: 2,700 square feet
Utility rooms: 48 square feet
Total area under roof: 5,472 square feet
Fence: Yes
Dock: Yes
Seawall: Yes
Frame: Masonry Concrete, Wood Frame
Extra features: Wood Deck, Dock, Fence, Outbuilding, Paving, Paving
Sales:
Cocoa Beach, FL 32931
Find on map >>
Owner: RHODA SOLANO
Total value for buildings: $559,160
Land value: $375,840
Total market value for property: $935,000
Assessments for tax year: 2011
Site type: River Front
Market area: Mid-County (Commercial)
Total living area: 5,472 square feet
Usage: Restaurant / Cafeteria
Year building was built: 1966
Story height: 12 feet
Exterior: Stucco, Hrdybrd Siding
Interior: Average/Typical
Roof type: Wood Truss, Bar Joist Rigid
Roof material: Bu-Tg/Mmbrn, Enamel Metal
Floors: Average/Typical
Ceiling: Average/Typical
Base area of the building: 5,472 square feet
Open porches: 2,700 square feet
Utility rooms: 48 square feet
Total area under roof: 5,472 square feet
Fence: Yes
Dock: Yes
Seawall: Yes
Frame: Masonry Concrete, Wood Frame
Extra features: Wood Deck, Dock, Fence, Outbuilding, Paving, Paving
Sales:
-
Sale date: 07/28/1983
Price: $385,000
Seller: IRVING READY
Deed book/page: 2447/0695
Deed type: Warranty Deed/Special Warranty Deed
Vacant/improved sale: Vacant
-
Sale date: 06/01/1992
Price: $530,400
Seller: MAKEPEACE INC
Deed book/page: 3226/0034
Deed type: Sale Disqualified
Vacant/improved sale: Improved
-
Sale date: 07/01/1996
Price: $375,000
Seller: BETTY L HAWKINS TRUSTEE
Deed book/page: 3591/0966
Vacant/improved sale: Improved
-
Sale date: 06/30/1999
Price: $1,200,000
Seller: J J K COMPANY L C
Deed book/page: 4023/2121
Deed type: Warranty Deed/Special Warranty Deed
Vacant/improved sale: Improved
699 W Cocoa Beach Cswy
Cocoa Beach, FL 32931
Find on map >>
Owner: CAPE CANAVERAL HOSPITAL DIST
Total value for buildings: $44,814,930
Land value: $3,409,820
Total market value for property: $48,224,750
Assessments for tax year: 2011
Land size: 2,221,560 square feet
Site type: River Front
Market area: Mid-County (Commercial)
Total living area: 328,777 square feet
Cocoa Beach, FL 32931
Find on map >>
Owner: CAPE CANAVERAL HOSPITAL DIST
Total value for buildings: $44,814,930
Land value: $3,409,820
Total market value for property: $48,224,750
Assessments for tax year: 2011
Land size: 2,221,560 square feet
Site type: River Front
Market area: Mid-County (Commercial)
Total living area: 328,777 square feet
-
Usage: Hospital
Year building was built: 1969
Story height: 10 feet
Exterior: Painted Exterior, Brick
Interior: Good/Upgraded
Roof type: Steel Truss Rigid
Roof material: Bu-Tg/Mmbrn
Floors: Average/Typical
Ceiling: Good/Upgraded
Base area of the building: 212,701 square feet
Open porches: 2,310 square feet
Car port: 480 square feet
Utility rooms: 3,198 square feet
Total area under roof: 212,701 square feet
Dock: Yes
Frame: Reinforced Concrete, Wood Frame
-
Usage: Hospital
Year building was built: 1986
Story height: 10 feet
Exterior: Hrdybrd Siding
Interior: Average/Typical
Roof type: Bar Joist Rigid
Roof material: Bu-Tg/Mmbrn
Floors: Average/Typical
Ceiling: Good/Upgraded
Base area of the building: 2,016 square feet
Total area under roof: 2,016 square feet
Dock: Yes
Frame: Wood Frame
-
Usage: Hospital
Year building was built: 1990
Story height: 12 feet
Exterior: Stucco
Interior: Good/Upgraded
Roof type: Bar Joist Rigid
Roof material: Bu-Tg/Mmbrn
Floors: Average/Typical
Ceiling: Good/Upgraded
Base area of the building: 3,078 square feet
Open porches: 210 square feet
Total area under roof: 3,078 square feet
Dock: Yes
Frame: Masonry Concrete
-
Usage: Hospital
Year building was built: 1993
Story height: 10 feet
Exterior: Painted Exterior, Thermal Glass
Interior: Good/Upgraded
Roof type: Steel Truss Rigid
Roof material: Metal Leaf
Floors: Average/Typical
Ceiling: Average/Typical
Base area of the building: 92,588 square feet
Open porches: 11,174 square feet
Utility rooms: 198 square feet
Total area under roof: 92,588 square feet
Dock: Yes
Frame: Reinforced Concrete, Masonry Concrete
-
Usage: Hospital
Year building was built: 2008
Story height: 16 feet
Exterior: Stucco
Interior: Below Average
Roof type: Pre-Strs. Conc.
Roof material: Bu-Tg/Mmbrn
Floors: Below Average
Ceiling: None
Base area of the building: 4,674 square feet
Car port: 4,154 square feet
Total area under roof: 4,674 square feet
Dock: Yes
Frame: Masonry Concrete
-
Usage: Office Building- Single Tenant- 1 Story
Year building was built: 2007
Story height: 9 feet
Exterior: Hrdybrd Siding
Interior: Average/Typical
Roof type: Bar Joist Rigid
Roof material: Bu-Tg/Mmbrn
Floors: Average/Typical
Ceiling: Good/Upgraded
Base area of the building: 3,080 square feet
Total area under roof: 3,080 square feet
Dock: Yes
Frame: Wood Frame
-
Usage: Office Building- Single Tenant- 2 Or More Stories
Year building was built: 2007
Story height: 11 feet
Exterior: Hrdybrd Siding
Interior: Average/Typical
Roof type: Bar Joist Rigid
Roof material: Bu-Tg/Mmbrn
Floors: Average/Typical
Ceiling: Good/Upgraded
Base area of the building: 10,640 square feet
Total area under roof: 10,640 square feet
Dock: Yes
Frame: Wood Frame
701 W Cocoa Beach Cswy
Cocoa Beach, FL 32931
Find on map >>
Owner: CAPE CANAVERAL HOSPITAL DIST
Total value for buildings: $44,814,930
Land value: $3,409,820
Total market value for property: $48,224,750
Assessments for tax year: 2011
Land size: 2,221,560 square feet
Site type: River Front
Market area: Mid-County (Commercial)
Total living area: 328,777 square feet
Cocoa Beach, FL 32931
Find on map >>
Owner: CAPE CANAVERAL HOSPITAL DIST
Total value for buildings: $44,814,930
Land value: $3,409,820
Total market value for property: $48,224,750
Assessments for tax year: 2011
Land size: 2,221,560 square feet
Site type: River Front
Market area: Mid-County (Commercial)
Total living area: 328,777 square feet
-
Usage: Hospital
Year building was built: 1969
Story height: 10 feet
Exterior: Painted Exterior, Brick
Interior: Good/Upgraded
Roof type: Steel Truss Rigid
Roof material: Bu-Tg/Mmbrn
Floors: Average/Typical
Ceiling: Good/Upgraded
Base area of the building: 212,701 square feet
Open porches: 2,310 square feet
Car port: 480 square feet
Utility rooms: 3,198 square feet
Total area under roof: 212,701 square feet
Dock: Yes
Frame: Reinforced Concrete, Wood Frame
-
Usage: Hospital
Year building was built: 1986
Story height: 10 feet
Exterior: Hrdybrd Siding
Interior: Average/Typical
Roof type: Bar Joist Rigid
Roof material: Bu-Tg/Mmbrn
Floors: Average/Typical
Ceiling: Good/Upgraded
Base area of the building: 2,016 square feet
Total area under roof: 2,016 square feet
Dock: Yes
Frame: Wood Frame
-
Usage: Hospital
Year building was built: 1990
Story height: 12 feet
Exterior: Stucco
Interior: Good/Upgraded
Roof type: Bar Joist Rigid
Roof material: Bu-Tg/Mmbrn
Floors: Average/Typical
Ceiling: Good/Upgraded
Base area of the building: 3,078 square feet
Open porches: 210 square feet
Total area under roof: 3,078 square feet
Dock: Yes
Frame: Masonry Concrete
-
Usage: Hospital
Year building was built: 1993
Story height: 10 feet
Exterior: Painted Exterior, Thermal Glass
Interior: Good/Upgraded
Roof type: Steel Truss Rigid
Roof material: Metal Leaf
Floors: Average/Typical
Ceiling: Average/Typical
Base area of the building: 92,588 square feet
Open porches: 11,174 square feet
Utility rooms: 198 square feet
Total area under roof: 92,588 square feet
Dock: Yes
Frame: Reinforced Concrete, Masonry Concrete
-
Usage: Hospital
Year building was built: 2008
Story height: 16 feet
Exterior: Stucco
Interior: Below Average
Roof type: Pre-Strs. Conc.
Roof material: Bu-Tg/Mmbrn
Floors: Below Average
Ceiling: None
Base area of the building: 4,674 square feet
Car port: 4,154 square feet
Total area under roof: 4,674 square feet
Dock: Yes
Frame: Masonry Concrete
-
Usage: Office Building- Single Tenant- 1 Story
Year building was built: 2007
Story height: 9 feet
Exterior: Hrdybrd Siding
Interior: Average/Typical
Roof type: Bar Joist Rigid
Roof material: Bu-Tg/Mmbrn
Floors: Average/Typical
Ceiling: Good/Upgraded
Base area of the building: 3,080 square feet
Total area under roof: 3,080 square feet
Dock: Yes
Frame: Wood Frame
-
Usage: Office Building- Single Tenant- 2 Or More Stories
Year building was built: 2007
Story height: 11 feet
Exterior: Hrdybrd Siding
Interior: Average/Typical
Roof type: Bar Joist Rigid
Roof material: Bu-Tg/Mmbrn
Floors: Average/Typical
Ceiling: Good/Upgraded
Base area of the building: 10,640 square feet
Total area under roof: 10,640 square feet
Dock: Yes
Frame: Wood Frame
Other nearby streets: Angelo Lane  W Cocoa Beach Cswy
W Cocoa Beach Cswy  West End Road (1)
West End Road (1)  West End Road (2)
West End Road (2)  West End Road (3)
West End Road (3) 

Recent posts about Cocoa Beach, Florida on our local forum with over 2,400,000 registered users. Cocoa Beach is mentioned 1,361 times on our forum:
 | Considering moving to Cocoa Beach (11 replies) |
 | Work on A1A in Cocoa Beach (3 replies) |
 | Cocoa Beach Day Trip (5 replies) |
 | The Future of Cocoa Beach (33 replies) |
 | Cocoa Beach...... (14 replies) |
 | Looking For Quiet Restaurant near Cocoa Beach - to meet friends and talk (3 replies) |

Settings
X


