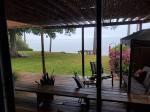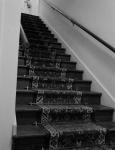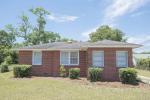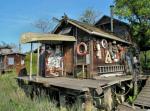Property valuation of W 10th Mile Road, Pensacola, FL: 1441, 1491, 1535, 1567, 1685, 1731, 1805, 1851, 1919, 1923 (tax assessments)
Other nearby streets: Palafox Hwy Blk  W 10th Mile Road
W 10th Mile Road  W 9th 1/2 Mile Road
W 9th 1/2 Mile Road  W Nine Mile Road
W Nine Mile Road  W Ten Mile Road
W Ten Mile Road 
Listed properties vs overall distribution of properties in Pensacola, FL:
Table of contents:
- ALBERTO RUBIO, $33,009
- ELMER L DRIVER & LINDA E DRIVER, $116,432
- TODD P BREWTON, $58,086
- JAMES C THOMPSON & MAVIS J THOMPSON, $62,466
- MARY C CEPEDA, $27,394
- NATHAN SOUTHERN & MEAGAN SOUTHERN, $110,326
- JOSEPH R KAPLE JR & LOIS S KAPLE, $241,048
- ASSISTED LIVING LAURELWOOD & FACILITY INC, $157,804
- JOHN C SCHUMANN & ARLENE VIVIAN, $265,027
- RAY C HOUK & JOYCE A HOUK & TRUSTEES, $64,837
Advertisements
1441 W 10th Mile Road
Pensacola, FL 32534
Find on map >>
Owner: ALBERTO RUBIO
Total market value for property: $33,009
Improvements value: $4,129
Land value: $28,880
Property use: Mobile Home
Assessments for tax year: 2010
Land usage: Acreage
Land size: 33,105 square feet
Extra features: Frame Garage
Type of the building: Mobile Home
Year property was built: 1977
Number of stories: 1
Number of plumbing fixtures: 6
Actual area: 672 square feet
Heated area: 672 square feet
Base area: 672 square feet
Mobile home floor finish: Vinyl
Mobile home roof framing: Flat/Shed
Mobile home exterior wall: Vinyl/Metal
Mobile home floor finish: Carpet
Mobile home millwork: Typical
Mobile home structural frame: Typical
Mobile home heat/air: Unit Heat/Floor Furnace
Mobile home roof cover: Metal
Mobile home floor system: Typical
Shape: 4 Corners
Mobile home interior finish: Panel Plywood
Sales:
Pensacola, FL 32534
Find on map >>
Owner: ALBERTO RUBIO
Total market value for property: $33,009
Improvements value: $4,129
Land value: $28,880
Property use: Mobile Home
Assessments for tax year: 2010
Land usage: Acreage
Land size: 33,105 square feet
Extra features: Frame Garage
Type of the building: Mobile Home
Year property was built: 1977
Number of stories: 1
Number of plumbing fixtures: 6
Actual area: 672 square feet
Heated area: 672 square feet
Base area: 672 square feet
Mobile home floor finish: Vinyl
Mobile home roof framing: Flat/Shed
Mobile home exterior wall: Vinyl/Metal
Mobile home floor finish: Carpet
Mobile home millwork: Typical
Mobile home structural frame: Typical
Mobile home heat/air: Unit Heat/Floor Furnace
Mobile home roof cover: Metal
Mobile home floor system: Typical
Shape: 4 Corners
Mobile home interior finish: Panel Plywood
Sales:
- Date: 11/01/2006
Book/page: 6043/1334
Price: $40,000 - Date: 02/01/2006
Book/page: 5850/1833
Price: $105,000 - Date: 07/01/1990
Book/page: 2885/0572
Price: $24,000 - Date: 07/01/1990
Book/page: 2885/0571
Price: $15,000
1491 W 10th Mile Road
Pensacola, FL 32534
Find on map >>
Owner: ELMER L DRIVER & LINDA E DRIVER
Total market value for property: $116,432
Improvements value: $76,057
Land value: $40,375
Property use: Single Family Residential
Assessments for tax year: 2010
Land usage: Acreage
Land size: 37,897 square feet
Type of the building: Single Family
Year property was built: 1978
Number of stories: 1
Number of plumbing fixtures: 6
Actual area: 2,702 square feet
Heated area: 1,800 square feet
Base area: 1,800 square feet
Garage finished: 440 square feet
Open porch finished: 32 square feet
Patio finishedished: 276 square feet
Utility finished: 154 square feet
Foundation: Slab On Grade
Interior wall: Drywall-Plaster
Exterior wall: Brick-Face
Heat/air: Central Heating/Air Conditioning
Fireplaces: Masonry-Average
Roof cover: Composition Shingle
Shape: 4 Corners
Roof framing: Gable
Floor cover: Carpet
Decor/millwork: Average
Structural frame: Wood Frame
Sales:
Pensacola, FL 32534
Find on map >>
Owner: ELMER L DRIVER & LINDA E DRIVER
Total market value for property: $116,432
Improvements value: $76,057
Land value: $40,375
Property use: Single Family Residential
Assessments for tax year: 2010
Land usage: Acreage
Land size: 37,897 square feet
Type of the building: Single Family
Year property was built: 1978
Number of stories: 1
Number of plumbing fixtures: 6
Actual area: 2,702 square feet
Heated area: 1,800 square feet
Base area: 1,800 square feet
Garage finished: 440 square feet
Open porch finished: 32 square feet
Patio finishedished: 276 square feet
Utility finished: 154 square feet
Foundation: Slab On Grade
Interior wall: Drywall-Plaster
Exterior wall: Brick-Face
Heat/air: Central Heating/Air Conditioning
Fireplaces: Masonry-Average
Roof cover: Composition Shingle
Shape: 4 Corners
Roof framing: Gable
Floor cover: Carpet
Decor/millwork: Average
Structural frame: Wood Frame
Sales:
- Date: 03/01/1989
Book/page: 2682/0610
Price: $69,900 - Date: 05/01/1988
Book/page: 2560/0148
Price: $12,300
1535 W 10th Mile Road
Pensacola, FL 32534
Find on map >>
Owner: TODD P BREWTON
Total market value for property: $58,086
Improvements value: $48,966
Land value: $9,120
Property use: Single Family Residential
Assessments for tax year: 2010
Land usage: Acreage
Land size: 15,245 square feet
Type of the building: Single Family
Year property was built: 1976
Number of stories: 1
Number of plumbing fixtures: 6
Actual area: 1,393 square feet
Heated area: 1,325 square feet
Base area: 1,325 square feet
Open porch finished: 68 square feet
Interior wall: Panel-Plywood
Interior wall: Drywall-Plaster
Foundation: Wood/Sub Floor
Exterior wall: Brick-Face
Heat/air: Central Heating/Air Conditioning
Roof cover: Composition Shingle
Shape: 4 Corners
Roof framing: Gable
Floor cover: Carpet
Decor/millwork: Average
Structural frame: Wood Frame
Sales:
Pensacola, FL 32534
Find on map >>
Owner: TODD P BREWTON
Total market value for property: $58,086
Improvements value: $48,966
Land value: $9,120
Property use: Single Family Residential
Assessments for tax year: 2010
Land usage: Acreage
Land size: 15,245 square feet
Type of the building: Single Family
Year property was built: 1976
Number of stories: 1
Number of plumbing fixtures: 6
Actual area: 1,393 square feet
Heated area: 1,325 square feet
Base area: 1,325 square feet
Open porch finished: 68 square feet
Interior wall: Panel-Plywood
Interior wall: Drywall-Plaster
Foundation: Wood/Sub Floor
Exterior wall: Brick-Face
Heat/air: Central Heating/Air Conditioning
Roof cover: Composition Shingle
Shape: 4 Corners
Roof framing: Gable
Floor cover: Carpet
Decor/millwork: Average
Structural frame: Wood Frame
Sales:
- Date: 02/01/1995
Book/page: 3724/0615
Price: $20,500 - Date: 07/01/1989
Book/page: 2728/0665
Price: $44,000
1567 W 10th Mile Road
Pensacola, FL 32534
Find on map >>
Owner: JAMES C THOMPSON & MAVIS J THOMPSON
Total market value for property: $62,466
Improvements value: $54,486
Land value: $7,980
Property use: Single Family Residential
Assessments for tax year: 2010
Land usage: Acreage
Land size: 15,245 square feet
Type of the building: Single Family
Year property was built: 1976
Number of stories: 1
Number of plumbing fixtures: 6
Actual area: 1,620 square feet
Heated area: 1,288 square feet
Base area: 1,288 square feet
Garage finished: 324 square feet
Open porch finished: 8 square feet
Decor/millwork: Average
Structural frame: Wood Frame
Floor cover: Carpet
Shape: 4 Corners
Roof framing: Gable
Roof cover: Composition Shingle
Exterior wall: Brick-Face
Heat/air: Central Heating/Air Conditioning
Foundation: Wood/Sub Floor
Interior wall: Panel-Plywood
Interior wall: Drywall-Plaster
Sales:
Pensacola, FL 32534
Find on map >>
Owner: JAMES C THOMPSON & MAVIS J THOMPSON
Total market value for property: $62,466
Improvements value: $54,486
Land value: $7,980
Property use: Single Family Residential
Assessments for tax year: 2010
Land usage: Acreage
Land size: 15,245 square feet
Type of the building: Single Family
Year property was built: 1976
Number of stories: 1
Number of plumbing fixtures: 6
Actual area: 1,620 square feet
Heated area: 1,288 square feet
Base area: 1,288 square feet
Garage finished: 324 square feet
Open porch finished: 8 square feet
Decor/millwork: Average
Structural frame: Wood Frame
Floor cover: Carpet
Shape: 4 Corners
Roof framing: Gable
Roof cover: Composition Shingle
Exterior wall: Brick-Face
Heat/air: Central Heating/Air Conditioning
Foundation: Wood/Sub Floor
Interior wall: Panel-Plywood
Interior wall: Drywall-Plaster
Sales:
- Date: 01/01/1976
Book/page: 0987/0234
Price: $3,500
1685 W 10th Mile Road
Pensacola, FL 32534
Find on map >>
Owner: MARY C CEPEDA
Total market value for property: $27,394
Improvements value: $20,554
Land value: $6,840
Property use: Mobile Home
Assessments for tax year: 2010
Land usage: Acreage
Land size: 10,454 square feet
Type of the building: Mobile Home
Year property was built: 2004
Number of stories: 1
Number of plumbing fixtures: 6
Actual area: 960 square feet
Heated area: 960 square feet
Base area: 960 square feet
Mobile home floor finish: Vinyl
Mobile home roof framing: Gable Hip
Mobile home heat/air: Heat & Air
Mobile home floor finish: Carpet
Mobile home exterior wall: Vinyl/Metal
Mobile home millwork: Typical
Mobile home structural frame: Typical
Mobile home interior finish: Drywall/Plaster
Mobile home floor system: Typical
Mobile home roof cover: Comp Shingle/Wood
Shape: 4 Corners
Sales:
Pensacola, FL 32534
Find on map >>
Owner: MARY C CEPEDA
Total market value for property: $27,394
Improvements value: $20,554
Land value: $6,840
Property use: Mobile Home
Assessments for tax year: 2010
Land usage: Acreage
Land size: 10,454 square feet
Type of the building: Mobile Home
Year property was built: 2004
Number of stories: 1
Number of plumbing fixtures: 6
Actual area: 960 square feet
Heated area: 960 square feet
Base area: 960 square feet
Mobile home floor finish: Vinyl
Mobile home roof framing: Gable Hip
Mobile home heat/air: Heat & Air
Mobile home floor finish: Carpet
Mobile home exterior wall: Vinyl/Metal
Mobile home millwork: Typical
Mobile home structural frame: Typical
Mobile home interior finish: Drywall/Plaster
Mobile home floor system: Typical
Mobile home roof cover: Comp Shingle/Wood
Shape: 4 Corners
Sales:
- Date: 11/01/1996
Book/page: 4077/0156
Price: $17,000
1731 W 10th Mile Road
Pensacola, FL 32534
Find on map >>
Owner: NATHAN SOUTHERN & MEAGAN SOUTHERN
Total market value for property: $110,326
Improvements value: $88,856
Land value: $21,470
Property use: Single Family Residential
Assessments for tax year: 2010
Land usage: Acreage
Land size: 49,222 square feet
Extra features: Frame Building, Pool
Type of the building: Single Family
Year property was built: 1975
Number of stories: 1
Number of plumbing fixtures: 8
Actual area: 2,846 square feet
Heated area: 2,012 square feet
Base area: 2,012 square feet
Garage finished: 506 square feet
Open porch finished: 108 square feet
Patio: 220 square feet
Interior wall: Drywall-Plaster
Foundation: Slab On Grade
Exterior wall: Brick-Face
Heat/air: Central Heating/Air Conditioning
Fireplaces: Masonry-Average
Roof framing: Gable
Roof cover: Composition Shingle
Shape: 6 Corners
Floor cover: Carpet
Decor/millwork: Average
Structural frame: Wood Frame
Sales:
Pensacola, FL 32534
Find on map >>
Owner: NATHAN SOUTHERN & MEAGAN SOUTHERN
Total market value for property: $110,326
Improvements value: $88,856
Land value: $21,470
Property use: Single Family Residential
Assessments for tax year: 2010
Land usage: Acreage
Land size: 49,222 square feet
Extra features: Frame Building, Pool
Type of the building: Single Family
Year property was built: 1975
Number of stories: 1
Number of plumbing fixtures: 8
Actual area: 2,846 square feet
Heated area: 2,012 square feet
Base area: 2,012 square feet
Garage finished: 506 square feet
Open porch finished: 108 square feet
Patio: 220 square feet
Interior wall: Drywall-Plaster
Foundation: Slab On Grade
Exterior wall: Brick-Face
Heat/air: Central Heating/Air Conditioning
Fireplaces: Masonry-Average
Roof framing: Gable
Roof cover: Composition Shingle
Shape: 6 Corners
Floor cover: Carpet
Decor/millwork: Average
Structural frame: Wood Frame
Sales:
- Date: 03/01/2007
Book/page: 6117/1354
Price: $174,900 - Date: 06/01/2001
Book/page: 4728/1478
Price: $124,000 - Date: 02/01/1985
Book/page: 2019/0934
Price: $74,000
1805 W 10th Mile Road
Pensacola, FL 32534
Find on map >>
Owner: JOSEPH R KAPLE JR & LOIS S KAPLE
Total market value for property: $241,048
Improvements value: $230,598
Land value: $10,450
Property use: Single Family Residential
Assessments for tax year: 2010
Land usage: Commercial Lot
Land size: 19,166 square feet
Extra features: Pool, Pool Screen
Type of the building: Single Family
Year property was built: 1999
Number of stories: 2
Number of plumbing fixtures: 11
Actual area: 5,754 square feet
Heated area: 3,332 square feet
Base area: 1,846 square feet
Base semi unfinished: 273 square feet
Carport unfinished: 168 square feet
Garage finished: 550 square feet
Garage unfinishedinished: 609 square feet
Open porch finished: 140 square feet
Scrn porch finished: 648 square feet
Upper story finished: 1,322 square feet
Utility finished: 198 square feet
Floor cover: Carpet
Exterior wall: Vinyl Siding
Decor/millwork: Average
Structural frame: Wood Frame
Floor cover: Vinyl/Cork
Roof framing: Gabl/Hip Hi Pitch
Shape: 22 Corners
Heat/air: Central Heating/Air Conditioning
Interior wall: Drywall-Plaster
Foundation: Slab On Grade
Roof cover: Dimensional/Architecturial Shingle
Fireplaces: Pre-Fab Mtl Average
Sales:
Pensacola, FL 32534
Find on map >>
Owner: JOSEPH R KAPLE JR & LOIS S KAPLE
Total market value for property: $241,048
Improvements value: $230,598
Land value: $10,450
Property use: Single Family Residential
Assessments for tax year: 2010
Land usage: Commercial Lot
Land size: 19,166 square feet
Extra features: Pool, Pool Screen
Type of the building: Single Family
Year property was built: 1999
Number of stories: 2
Number of plumbing fixtures: 11
Actual area: 5,754 square feet
Heated area: 3,332 square feet
Base area: 1,846 square feet
Base semi unfinished: 273 square feet
Carport unfinished: 168 square feet
Garage finished: 550 square feet
Garage unfinishedinished: 609 square feet
Open porch finished: 140 square feet
Scrn porch finished: 648 square feet
Upper story finished: 1,322 square feet
Utility finished: 198 square feet
Floor cover: Carpet
Exterior wall: Vinyl Siding
Decor/millwork: Average
Structural frame: Wood Frame
Floor cover: Vinyl/Cork
Roof framing: Gabl/Hip Hi Pitch
Shape: 22 Corners
Heat/air: Central Heating/Air Conditioning
Interior wall: Drywall-Plaster
Foundation: Slab On Grade
Roof cover: Dimensional/Architecturial Shingle
Fireplaces: Pre-Fab Mtl Average
Sales:
- Date: 09/01/2004
Book/page: 5493/0373
Price: $288,000 - Date: 06/01/1995
Book/page: 3781/0514
Price: $18,000
1851 W 10th Mile Road
Pensacola, FL 32534
Find on map >>
Owner: ASSISTED LIVING LAURELWOOD & FACILITY INC
Total market value for property: $157,804
Improvements value: $145,454
Land value: $12,350
Property use: Home For Aged
Assessments for tax year: 2010
Land usage: Commercial Lot
Land size: 23,522 square feet
Extra features: Concrete Walks, Frame Garage
Type of the building: Nursing Home
Year property was built: 1995
Number of stories: 1
Number of plumbing fixtures: 9
Actual area: 3,660 square feet
Heated area: 2,898 square feet
Base area: 2,898 square feet
Open porch finished: 162 square feet
Patio: 600 square feet
Exterior wall: Vinyl Siding
Floor cover: Carpet
Foundation: Slab On Grade
Roof cover: Dimensional/Architecturial Shingle
Roof framing: Gable
Floor cover: Vinyl/Cork
Structural frame: Wood Frame
Decor/millwork: Average
Shape: 6 Corners
Heat/air: Central Heating/Air Conditioning
Interior wall: Drywall-Plaster
Sales:
Pensacola, FL 32534
Find on map >>
Owner: ASSISTED LIVING LAURELWOOD & FACILITY INC
Total market value for property: $157,804
Improvements value: $145,454
Land value: $12,350
Property use: Home For Aged
Assessments for tax year: 2010
Land usage: Commercial Lot
Land size: 23,522 square feet
Extra features: Concrete Walks, Frame Garage
Type of the building: Nursing Home
Year property was built: 1995
Number of stories: 1
Number of plumbing fixtures: 9
Actual area: 3,660 square feet
Heated area: 2,898 square feet
Base area: 2,898 square feet
Open porch finished: 162 square feet
Patio: 600 square feet
Exterior wall: Vinyl Siding
Floor cover: Carpet
Foundation: Slab On Grade
Roof cover: Dimensional/Architecturial Shingle
Roof framing: Gable
Floor cover: Vinyl/Cork
Structural frame: Wood Frame
Decor/millwork: Average
Shape: 6 Corners
Heat/air: Central Heating/Air Conditioning
Interior wall: Drywall-Plaster
Sales:
- Date: 06/01/2007
Book/page: 6168/1993
Price: $430,000 - Date: 01/01/2000
Book/page: 4518/1043
Price: $200,000 - Date: 09/01/1994
Book/page: 3653/0750
Price: $25,000
1919 W 10th Mile Road
Pensacola, FL 32534
Find on map >>
Owner: JOHN C SCHUMANN & ARLENE VIVIAN
Total market value for property: $265,027
Improvements value: $202,042
Land value: $62,985
Property use: Single Family Residential
Assessments for tax year: 2010
Land usage: Acreage
Land size: 189,485 square feet
Extra features: Carport, Frame Shed, Metal Building, Metal Shed, Patio, Pool, Utility Building, Wood Deck
Sales:
Pensacola, FL 32534
Find on map >>
Owner: JOHN C SCHUMANN & ARLENE VIVIAN
Total market value for property: $265,027
Improvements value: $202,042
Land value: $62,985
Property use: Single Family Residential
Assessments for tax year: 2010
Land usage: Acreage
Land size: 189,485 square feet
Extra features: Carport, Frame Shed, Metal Building, Metal Shed, Patio, Pool, Utility Building, Wood Deck
Sales:
- Date: 02/01/2000
Book/page: 4526/1158
Price: $38,500 - Date: 12/01/1998
Book/page: 4347/0663
Price: $3,000 - Date: 01/01/1967
Book/page: 0351/0858
Price: $4,800
1923 W 10th Mile Road
Pensacola, FL 32534
Find on map >>
Owner: RAY C HOUK & JOYCE A HOUK & TRUSTEES
Total market value for property: $64,837
Improvements value: $53,912
Land value: $10,925
Property use: Multi-Family <=9
Assessments for tax year: 2010
Land usage: Acreage
Land size: 10,018 square feet
Type of the building: Multi-Family <5
Year property was built: 1973
Number of stories: 1
Number of plumbing fixtures: 6
Actual area: 1,887 square feet
Heated area: 1,740 square feet
Base area: 1,740 square feet
Open porch finished: 56 square feet
Utility finished: 91 square feet
Shape: 4 Corners
Floor cover: Carpet
Roof framing: Gable
Foundation: Slab On Grade
Roof cover: Composition Shingle
Structural frame: Wood Frame
Decor/millwork: Average
Interior wall: Drywall-Plaster
Exterior wall: Brick-Face
Heat/air: Central Heating/Air Conditioning
Pensacola, FL 32534
Find on map >>
Owner: RAY C HOUK & JOYCE A HOUK & TRUSTEES
Total market value for property: $64,837
Improvements value: $53,912
Land value: $10,925
Property use: Multi-Family <=9
Assessments for tax year: 2010
Land usage: Acreage
Land size: 10,018 square feet
Type of the building: Multi-Family <5
Year property was built: 1973
Number of stories: 1
Number of plumbing fixtures: 6
Actual area: 1,887 square feet
Heated area: 1,740 square feet
Base area: 1,740 square feet
Open porch finished: 56 square feet
Utility finished: 91 square feet
Shape: 4 Corners
Floor cover: Carpet
Roof framing: Gable
Foundation: Slab On Grade
Roof cover: Composition Shingle
Structural frame: Wood Frame
Decor/millwork: Average
Interior wall: Drywall-Plaster
Exterior wall: Brick-Face
Heat/air: Central Heating/Air Conditioning
Other nearby streets: Palafox Hwy Blk  W 10th Mile Road
W 10th Mile Road  W 9th 1/2 Mile Road
W 9th 1/2 Mile Road  W Nine Mile Road
W Nine Mile Road  W Ten Mile Road
W Ten Mile Road 

Recent posts about Pensacola, Florida on our local forum with over 2,400,000 registered users. Pensacola is mentioned 2,520 times on our forum:

Settings
X














