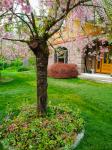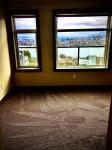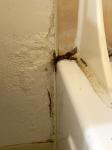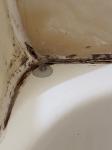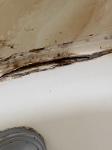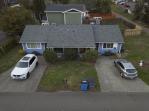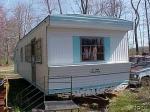Property valuation of W Bannock Avenue, Medical Lake, WA: 20407, 20515, 20817, 20921, 21019, 21108, 21210, 21301, 21305, 21312 (tax assessments)
Listed properties vs overall distribution of properties in Medical Lake, WA:
Advertisements
20407 W Bannock Avenue
Medical Lake, WA
Find on map >>
Owner: MELANIE M WILKIE
Land area: 217,365 square feet
Property use description: Single Unit
Land market value: $39,950
Building market value: $196,800 (it was $195,000 in 2010)
Total market value for property: $236,750 (it was $234,950 in 2010)
Property type: Residential
Features:
Grantor: RICHARD WILKIE
Transfer type: Quit Claim Deed
Status code: Assessor Approved
Assessments for tax year: 2015
Medical Lake, WA
Find on map >>
Owner: MELANIE M WILKIE
Land area: 217,365 square feet
Property use description: Single Unit
Land market value: $39,950
Building market value: $196,800 (it was $195,000 in 2010)
Total market value for property: $236,750 (it was $234,950 in 2010)
Property type: Residential
Features:
-
Feature name: Upper Balcony
Feature type: External
Feature size: 170
Unit of measure of the size of the improvement feature: Square Feet
Feature value: $4,210
-
Feature name: Concrete Patio
Feature type: External
Feature size: 170
Unit of measure of the size of the improvement feature: Square Feet
Feature value: $620
-
Feature name: Built-in Dishwasher
Feature type: Internal
Feature value: $675
-
Feature name: Fireplace
Feature type: Internal
Feature value: $3,150
-
Improvement type: Dwelling
Improvement description: Dwelling
Quality grade: Average
Condition: Average
Percentage of construction complete: 100
Year the residential improvement was constructed or built: 1974
Effective residential improvement construction year: 1974
Size of improvement: 1,961
Unit of measure of the size of the improvement: Square feet
House type: Ranch 1800-2299
Number of stories: 1.0
Attic: None
Basement: 1/2
Crawl space: None
Wall type: Formed conc
Roof type: Gable
Roof material: Comp sh medium
Roof frame: Std for class
Heating: Radiant - ceiling
Cooling: None
Number of finished rooms: 9
Number of bedrooms: 5
Number of 2-fixture baths: 1
Number of 3-fixture baths: 2
Number of water heaters: 1
Number of extra fixtures: 1
-
Improvement type: Other
Improvement description: General Purpose Bldg x Other
Quality grade: Average
Condition: Average
Percentage of construction complete: 100
Year the residential improvement was constructed or built: 1994
Effective residential improvement construction year: 1994
Width/diameter: 24 square feet
Length of the improvement: 36 square feet
Size of improvement: 864
Unit of measure of the size of the improvement: Square feet
Number of items: 1
Construction type: Wood frame
-
Improvement type: Other
Improvement description: Attached Garage
Condition: Average
Percentage of construction complete: 100
Width/diameter: 21 square feet
Length of the improvement: 22 square feet
Size of improvement: 462
Unit of measure of the size of the improvement: Square feet
Number of items: 1
Construction type: Wood frame
Grantor: RICHARD WILKIE
Transfer type: Quit Claim Deed
Status code: Assessor Approved
Assessments for tax year: 2015
20515 W Bannock Avenue
Medical Lake, WA
Find on map >>
Owner: R M SCHMIDT
Land area: 212,850 square feet
Property use description: Single Unit
Land market value: $39,450
Building market value: $160,200 (it was $167,300 in 2010)
Total market value for property: $199,650 (it was $206,750 in 2010)
Property type: Residential
Features:
Medical Lake, WA
Find on map >>
Owner: R M SCHMIDT
Land area: 212,850 square feet
Property use description: Single Unit
Land market value: $39,450
Building market value: $160,200 (it was $167,300 in 2010)
Total market value for property: $199,650 (it was $206,750 in 2010)
Property type: Residential
Features:
-
Feature name: Built-in Dishwasher
Feature type: Internal
Feature value: $675
-
Feature name: Fireplace
Feature type: Internal
Feature value: $3,150
-
Feature name: Range & oven combination
Feature type: Internal
Feature size: 1
Unit of measure of the size of the improvement feature: Items
Feature value: $885
-
Improvement type: Dwelling
Improvement description: Dwelling
Quality grade: Average
Condition: Average
Percentage of construction complete: 100
Year the residential improvement was constructed or built: 1974
Effective residential improvement construction year: 1974
Size of improvement: 1,680
Unit of measure of the size of the improvement: Square feet
House type: Ranch 1500-1799
Number of stories: 1.0
Attic: None
Basement: 1/2
Crawl space: None
Wall type: Formed conc
Roof type: Hip
Roof material: Comp sh medium
Roof frame: Std for class
Heating: Forced hot air-elec
Cooling: Central air
Number of finished rooms: 7
Number of bedrooms: 4
Number of 3-fixture baths: 1
Number of 4-fixture baths: 1
Number of water heaters: 1
Number of extra fixtures: 1
-
Improvement type: Other
Improvement description: General Purpose Bldg Wood Pole Frame
Quality grade: Average
Condition: Average
Percentage of construction complete: 100
Year the residential improvement was constructed or built: 1977
Effective residential improvement construction year: 1977
Width/diameter: 48 square feet
Length of the improvement: 36 square feet
Size of improvement: 1,728
Unit of measure of the size of the improvement: Square feet
Number of items: 1
-
Improvement type: Other
Improvement description: General Purpose Bldg Wood Pole Frame
Quality grade: Average-
Condition: Average
Percentage of construction complete: 100
Year the residential improvement was constructed or built: 1976
Effective residential improvement construction year: 1976
Width/diameter: 24 square feet
Length of the improvement: 24 square feet
Size of improvement: 576
Unit of measure of the size of the improvement: Square feet
Number of items: 1
-
Improvement type: Other
Improvement description: Attached Garage
Condition: Average
Percentage of construction complete: 100
Width/diameter: 22 square feet
Length of the improvement: 24 square feet
Size of improvement: 528
Unit of measure of the size of the improvement: Square feet
Number of items: 1
Construction type: Wood frame
20817 W Bannock Avenue
Medical Lake, WA
Find on map >>
Owner: JAMES L REEVES
Land area: 212,850 square feet
Property use description: Single Unit
Land market value: $39,450
Building market value: $139,300 (it was $174,100 in 2010)
Total market value for property: $178,750 (it was $213,550 in 2010)
Property type: Residential
Features:
Medical Lake, WA
Find on map >>
Owner: JAMES L REEVES
Land area: 212,850 square feet
Property use description: Single Unit
Land market value: $39,450
Building market value: $139,300 (it was $174,100 in 2010)
Total market value for property: $178,750 (it was $213,550 in 2010)
Property type: Residential
Features:
-
Feature name: Built-in Dishwasher
Feature type: Internal
Feature value: $675
-
Feature name: Garbage disposer
Feature type: Internal
Feature size: 1
Unit of measure of the size of the improvement feature: Items
Feature value: $240
-
Feature name: Range & oven combination
Feature type: Internal
Feature size: 1
Unit of measure of the size of the improvement feature: Items
Feature value: $885
-
Feature type: External
Feature size: 110
Unit of measure of the size of the improvement feature: Square Feet
Feature value: $1,940
-
Improvement type: Dwelling
Improvement description: Dwelling
Quality grade: Average-
Condition: Average
Percentage of construction complete: 100
Year the residential improvement was constructed or built: 1975
Effective residential improvement construction year: 1975
Size of improvement: 1,300
Unit of measure of the size of the improvement: Square feet
House type: Split Entry 750-1499
Number of stories: 1.0
Attic: None
Basement: None
Crawl space: None
Wall type: Formed conc
Roof type: Gable
Roof material: Comp sh medium
Roof frame: Std for class
Heating: Forced hot air-gas
Cooling: Central air
Number of finished rooms: 6
Number of bedrooms: 3
Number of 3-fixture baths: 2
Number of water heaters: 1
Number of extra fixtures: 1
-
Improvement type: Other
Improvement description: Residential Detached Garage
Quality grade: Average
Condition: Good
Percentage of construction complete: 100
Year the residential improvement was constructed or built: 1975
Effective residential improvement construction year: 1975
Width/diameter: 25 square feet
Length of the improvement: 36 square feet
Size of improvement: 900
Unit of measure of the size of the improvement: Square feet
Number of items: 1
Construction type: Wood frame
-
Improvement type: Other
Improvement description: Attached Garage
Condition: Average
Percentage of construction complete: 100
Width/diameter: 20 square feet
Length of the improvement: 26 square feet
Size of improvement: 520
Unit of measure of the size of the improvement: Square feet
Number of items: 1
Construction type: Wood frame
20921 W Bannock Avenue
Medical Lake, WA
Find on map >>
Owner: MICHAEL J CHAPMAN & LISA M CHAPMAN
Land area: 212,850 square feet
Property use description: Single Unit
Land market value: $39,450
Building market value: $180,200 (it was $174,000 in 2010)
Total market value for property: $219,650 (it was $213,450 in 2010)
Property type: Residential
Features:
Gross sale price: $228,500
Grantor: L M PATSCOTT
Transfer type: Statutory Warranty Deed
Status code: Assessor Approved
Assessments for tax year: 2015
Medical Lake, WA
Find on map >>
Owner: MICHAEL J CHAPMAN & LISA M CHAPMAN
Land area: 212,850 square feet
Property use description: Single Unit
Land market value: $39,450
Building market value: $180,200 (it was $174,000 in 2010)
Total market value for property: $219,650 (it was $213,450 in 2010)
Property type: Residential
Features:
-
Feature name: Concrete Patio
Feature type: External
Feature size: 650
Unit of measure of the size of the improvement feature: Square Feet
Feature value: $2,390
-
Feature name: Built-in Dishwasher
Feature type: Internal
Feature value: $675
-
Feature name: Fireplace
Feature type: Internal
Feature value: $3,150
-
Feature name: Range & oven combination
Feature type: Internal
Feature size: 1
Unit of measure of the size of the improvement feature: Items
Feature value: $885
-
Feature type: External
Feature size: 150
Unit of measure of the size of the improvement feature: Square Feet
Feature value: $2,420
-
Improvement type: Dwelling
Improvement description: Dwelling
Quality grade: Average
Condition: Average
Percentage of construction complete: 100
Year the residential improvement was constructed or built: 1974
Effective residential improvement construction year: 1974
Year the residential improvement underwent remodeling: 2014
Size of improvement: 1,440
Unit of measure of the size of the improvement: Square feet
House type: Split Level 750-1499
Number of stories: 1.0
Attic: None
Basement: 1/2
Crawl space: None
Wall type: Formed conc
Roof type: Gable-Hip
Roof material: Comp sh medium
Roof frame: Std for class
Heating: Forced hot air-elec
Cooling: Central air
Number of finished rooms: 8
Number of bedrooms: 3
Number of 3-fixture baths: 3
Number of water heaters: 1
Number of extra fixtures: 1
-
Improvement type: Other
Improvement description: Attached Garage
Condition: Average
Percentage of construction complete: 100
Width/diameter: 24 square feet
Length of the improvement: 28 square feet
Size of improvement: 672
Unit of measure of the size of the improvement: Square feet
Number of items: 1
Construction type: Wood frame
Gross sale price: $228,500
Grantor: L M PATSCOTT
Transfer type: Statutory Warranty Deed
Status code: Assessor Approved
Assessments for tax year: 2015
21019 W Bannock Avenue
Medical Lake, WA
Find on map >>
Owner: GRADY D GARMON
Land area: 212,850 square feet
Property use description: Single Unit
Land market value: $39,450
Building market value: $149,500 (it was $179,900 in 2010)
Total market value for property: $188,950 (it was $219,350 in 2010)
Property type: Residential
Features:
Medical Lake, WA
Find on map >>
Owner: GRADY D GARMON
Land area: 212,850 square feet
Property use description: Single Unit
Land market value: $39,450
Building market value: $149,500 (it was $179,900 in 2010)
Total market value for property: $188,950 (it was $219,350 in 2010)
Property type: Residential
Features:
-
Feature name: Upper Conventional Canopy
Feature type: External
Feature size: 160
Unit of measure of the size of the improvement feature: Square Feet
Feature value: $940
-
Feature name: Fireplace
Feature type: Internal
Feature value: $3,150
-
Feature name: Fireplace - gas
Feature type: Internal
Feature value: $1,400
-
Feature name: Range & oven combination
Feature type: Internal
Feature size: 1
Unit of measure of the size of the improvement feature: Items
Feature value: $885
-
Feature type: External
Feature size: 160
Unit of measure of the size of the improvement feature: Square Feet
Feature value: $2,520
-
Improvement type: Dwelling
Improvement description: Dwelling
Quality grade: Average-
Condition: Average
Percentage of construction complete: 100
Year the residential improvement was constructed or built: 1972
Effective residential improvement construction year: 1972
Size of improvement: 1,034
Unit of measure of the size of the improvement: Square feet
House type: Split Entry 750-1499
Configuration type: Split Foyer/Bi-Level
Number of stories: 0
Attic: None
Basement: None
Crawl space: None
Wall type: Formed conc
Roof type: Gable
Roof material: Comp sh medium
Roof frame: Std for class
Heating: Forced hot air-elec
Cooling: None
Number of finished rooms: 7
Number of bedrooms: 3
Number of 3-fixture baths: 3
Number of water heaters: 1
Number of extra fixtures: 1
-
Improvement type: Other
Improvement description: Residential Detached Garage
Quality grade: Average-
Condition: Average
Percentage of construction complete: 100
Year the residential improvement was constructed or built: 1972
Effective residential improvement construction year: 1972
Width/diameter: 40 square feet
Length of the improvement: 50 square feet
Size of improvement: 2,000
Unit of measure of the size of the improvement: Square feet
Number of items: 1
Construction type: Wood frame
-
Improvement type: Other
Improvement description: Attached Garage
Condition: Average
Percentage of construction complete: 100
Width/diameter: 20 square feet
Length of the improvement: 26 square feet
Size of improvement: 520
Unit of measure of the size of the improvement: Square feet
Number of items: 1
Construction type: Wood frame
21108 W Bannock Avenue
Medical Lake, WA
Find on map >>
Owner: JEREMY J / FEBACH ADRIENNE JONES
Land area: 212,451 square feet
Property use description: Single Unit
Land market value: $35,000
Building market value: $191,100 (it was $193,200 in 2010)
Total market value for property: $226,100 (it was $228,200 in 2010)
Property type: Residential
Features:
Gross sale price: $260,000
Grantor: RICHARD SNELLA
Transfer type: Statutory Warranty Deed
Status code: Assessor Approved
Assessments for tax year: 2015
Medical Lake, WA
Find on map >>
Owner: JEREMY J / FEBACH ADRIENNE JONES
Land area: 212,451 square feet
Property use description: Single Unit
Land market value: $35,000
Building market value: $191,100 (it was $193,200 in 2010)
Total market value for property: $226,100 (it was $228,200 in 2010)
Property type: Residential
Features:
-
Feature name: Basic allowance
Feature type: Internal
Feature value: $2,700
-
Feature name: Concrete Patio
Feature type: External
Feature size: 360
Unit of measure of the size of the improvement feature: Square Feet
Feature value: $1,320
-
Feature name: Garbage disposer
Feature type: Internal
Feature size: 1
Unit of measure of the size of the improvement feature: Items
Feature value: $240
-
Feature name: Fireplace - gas
Feature type: Internal
Feature size: 1
Unit of measure of the size of the improvement feature: Items
Feature value: $1,400
-
Feature name: Range & oven combination
Feature type: Internal
Feature size: 1
Unit of measure of the size of the improvement feature: Items
Feature value: $885
-
Feature name: Upper Roof Extension Canopy
Feature type: External
Feature size: 360
Unit of measure of the size of the improvement feature: Square Feet
Feature value: $5,090
-
Feature name: Sprinkler system
Feature type: Internal
Feature size: 1,600
Unit of measure of the size of the improvement feature: Square Feet
-
Improvement type: Dwelling
Improvement description: Dwelling
Quality grade: Average
Condition: Good
Percentage of construction complete: 100
Year the residential improvement was constructed or built: 1972
Effective residential improvement construction year: 1992
Year the residential improvement underwent remodeling: 2010
Size of improvement: 1,924
Unit of measure of the size of the improvement: Square feet
House type: Ranch 1800-2299 0 bsmt
Number of stories: 1.0
Attic: None
Basement: None
Crawl space: Full
Wall type: Formed conc
Roof type: Gable
Roof material: Comp sh medium
Roof frame: Std for class
Heating: Forced hot air-elec
Cooling: Central air
Number of finished rooms: 5
Number of bedrooms: 3
Number of 3-fixture baths: 2
Number of 4-fixture baths: 1
Number of water heaters: 1
Number of extra fixtures: 1
-
Improvement type: Other
Improvement description: Shed - Garden Type
Quality grade: Average
Condition: Average
Percentage of construction complete: 100
Year the residential improvement was constructed or built: 1980
Effective residential improvement construction year: 1980
Width/diameter: 12 square feet
Length of the improvement: 12 square feet
Size of improvement: 144
Unit of measure of the size of the improvement: Square feet
Number of items: 1
Construction type: Wood frame
-
Improvement type: Other
Improvement description: General Purpose Bldg Wood Pole Frame
Quality grade: Average
Condition: Average
Percentage of construction complete: 100
Year the residential improvement was constructed or built: 2000
Effective residential improvement construction year: 2000
Width/diameter: 30 square feet
Length of the improvement: 40 square feet
Size of improvement: 1,200
Unit of measure of the size of the improvement: Square feet
Number of items: 1
-
Improvement type: Other
Improvement description: Residential Pool In Ground
Quality grade: Average
Condition: Average
Percentage of construction complete: 100
Year the residential improvement was constructed or built: 2010
Effective residential improvement construction year: 2010
Width/diameter: 15 square feet
Length of the improvement: 30 square feet
Size of improvement: 450
Unit of measure of the size of the improvement: Square feet
Number of items: 1
Construction type: Fiberglass
-
Improvement type: Other
Improvement description: Attached Garage
Condition: Average
Percentage of construction complete: 100
Width/diameter: 26 square feet
Length of the improvement: 38 square feet
Size of improvement: 988
Unit of measure of the size of the improvement: Square feet
Number of items: 1
Construction type: Wood frame
Gross sale price: $260,000
Grantor: RICHARD SNELLA
Transfer type: Statutory Warranty Deed
Status code: Assessor Approved
Assessments for tax year: 2015
21210 W Bannock Avenue
Medical Lake, WA
Find on map >>
Owner: BYRON T PAVAO & KATHLEEN PAVAO
Land area: 207,900 square feet
Property use description: Single Unit
Land market value: $38,850
Building market value: $225,100 (it was $266,800 in 2010)
Total market value for property: $263,950 (it was $305,650 in 2010)
Property type: Residential
Features:
Gross sale price: $25,500
Grantor: KATHERINE L GUTIERREZ
Transfer type: Statutory Warranty Deed
Status code: Assessor Approved
Assessments for tax year: 2015
Medical Lake, WA
Find on map >>
Owner: BYRON T PAVAO & KATHLEEN PAVAO
Land area: 207,900 square feet
Property use description: Single Unit
Land market value: $38,850
Building market value: $225,100 (it was $266,800 in 2010)
Total market value for property: $263,950 (it was $305,650 in 2010)
Property type: Residential
Features:
-
Feature name: Loft
Feature type: Internal
Feature size: 432
Unit of measure of the size of the improvement feature: Square Feet
Feature value: $2,095
-
Feature name: Basic allowance
Feature type: Internal
Feature value: $5,250
-
Feature name: Fireplace - gas
Feature type: Internal
Feature value: $2,325
-
Feature type: External
Feature size: 370
Unit of measure of the size of the improvement feature: Square Feet
Feature value: $8,000
-
Improvement type: Dwelling
Improvement description: Dwelling
Quality grade: Good-
Condition: Average
Percentage of construction complete: 100
Year the residential improvement was constructed or built: 2002
Effective residential improvement construction year: 2002
Size of improvement: 1,802
Unit of measure of the size of the improvement: Square feet
House type: Ranch 1800-2299
Number of stories: 1.0
Attic: None
Basement: 1/2
Crawl space: None
Wall type: Formed conc
Roof type: Gable
Roof material: Comp sh medium
Roof frame: Std for class
Heating: Forced hot air-gas
Cooling: None
Number of finished rooms: 6
Number of bedrooms: 4
Number of 4-fixture baths: 2
Number of water heaters: 1
Number of extra fixtures: 1
-
Improvement type: Other
Improvement description: General Purpose Bldg Wood Pole Frame
Quality grade: Average
Condition: Average
Percentage of construction complete: 100
Year the residential improvement was constructed or built: 2007
Effective residential improvement construction year: 2007
Width/diameter: 36 square feet
Length of the improvement: 48 square feet
Size of improvement: 1,728
Unit of measure of the size of the improvement: Square feet
Number of items: 1
-
Improvement type: Other
Improvement description: Attached Garage
Condition: Average
Percentage of construction complete: 100
Width/diameter: 8 square feet
Length of the improvement: 24 square feet
Size of improvement: 1,082
Unit of measure of the size of the improvement: Square feet
Number of items: 1
Construction type: Wood frame
Gross sale price: $25,500
Grantor: KATHERINE L GUTIERREZ
Transfer type: Statutory Warranty Deed
Status code: Assessor Approved
Assessments for tax year: 2015
21301 W Bannock Avenue
Medical Lake, WA
Find on map >>
Owner: REUBEN J ARTS & JOSIE ARTS
Land area: 154,674 square feet
Property use description: Single Unit
Land market value: $32,750
Building market value: $159,800 (it was $196,800 in 2010)
Total market value for property: $192,550 (it was $229,550 in 2010)
Property type: Residential
Features:
Medical Lake, WA
Find on map >>
Owner: REUBEN J ARTS & JOSIE ARTS
Land area: 154,674 square feet
Property use description: Single Unit
Land market value: $32,750
Building market value: $159,800 (it was $196,800 in 2010)
Total market value for property: $192,550 (it was $229,550 in 2010)
Property type: Residential
Features:
-
Feature name: Concrete floor
Feature type: Internal
Feature size: 900
Unit of measure of the size of the improvement feature: Square Feet
-
Feature name: Electric lights
Feature type: Internal
Feature size: 900
Unit of measure of the size of the improvement feature: Square Feet
-
Feature name: Basic allowance
Feature type: Internal
Feature value: $2,700
-
Feature name: Fireplace
Feature type: Internal
Feature value: $3,150
-
Improvement type: Dwelling
Improvement description: Dwelling
Quality grade: Average
Condition: Average
Percentage of construction complete: 100
Year the residential improvement was constructed or built: 1974
Effective residential improvement construction year: 1974
Size of improvement: 2,116
Unit of measure of the size of the improvement: Square feet
House type: Ranch 1800-2299 0 bsmt
Number of stories: 1
Attic: None
Basement: None
Crawl space: None
Wall type: Formed conc
Roof type: Gable
Roof material: Comp sh medium
Roof frame: Std for class
Heating: Forced hot air-gas
Cooling: None
Number of finished rooms: 7
Number of bedrooms: 3
Number of dining rooms: 1
Number of 2-fixture baths: 1
Number of 3-fixture baths: 2
Number of water heaters: 1
Number of extra fixtures: 1
-
Improvement type: Other
Improvement description: General Purpose Bldg Wood Pole Frame
Quality grade: Average
Condition: Average
Percentage of construction complete: 100
Year the residential improvement was constructed or built: 1989
Effective residential improvement construction year: 1989
Width/diameter: 30 square feet
Length of the improvement: 30 square feet
Size of improvement: 900
Unit of measure of the size of the improvement: Square feet
Number of items: 1
-
Improvement type: Other
Improvement description: Attached Garage
Condition: Average
Percentage of construction complete: 100
Width/diameter: 24 square feet
Length of the improvement: 24 square feet
Size of improvement: 576
Unit of measure of the size of the improvement: Square feet
Number of items: 1
Construction type: Wood frame
-
Sale date: 07/01/1999
Gross sale price: $130,000
Grantor: THEODORE E JORSTAD & SANDRA JORSTAD
Transfer type: Statutory Warranty Deed
Status code: Assessor Approved
-
Sale date: 11/06/2006
Gross sale price: $248,000
Grantor: STEVEN J SOUTHWICK & CHRYSTA SOUTHWICK
Transfer type: Statutory Warranty Deed
Status code: Assessor Approved
21305 W Bannock Avenue
Medical Lake, WA
Find on map >>
Owner: ALBERT D NAVE & PATRICIA NAVE
Land area: 154,674 square feet
Property use description: Single Unit
Land market value: $32,750
Building market value: $174,500 (it was $198,400 in 2010)
Total market value for property: $207,250 (it was $231,150 in 2010)
Property type: Residential
Features:
Medical Lake, WA
Find on map >>
Owner: ALBERT D NAVE & PATRICIA NAVE
Land area: 154,674 square feet
Property use description: Single Unit
Land market value: $32,750
Building market value: $174,500 (it was $198,400 in 2010)
Total market value for property: $207,250 (it was $231,150 in 2010)
Property type: Residential
Features:
-
Feature name: Built-in Dishwasher
Feature type: Internal
Feature value: $675
-
Feature name: Garbage disposer
Feature type: Internal
Feature size: 1
Unit of measure of the size of the improvement feature: Items
Feature value: $240
-
Feature name: Range & oven combination
Feature type: Internal
Feature size: 1
Unit of measure of the size of the improvement feature: Items
Feature value: $885
-
Improvement type: Dwelling
Improvement description: Dwelling
Quality grade: Average-
Condition: Average
Percentage of construction complete: 100
Year the residential improvement was constructed or built: 1990
Effective residential improvement construction year: 1990
Size of improvement: 2,168
Unit of measure of the size of the improvement: Square feet
House type: Ranch 1800-2299
Number of stories: 1.0
Attic: None
Basement: 1/2
Crawl space: None
Wall type: Formed conc
Roof type: Gable
Roof material: Metal Premium
Roof frame: Std for class
Heating: Forced hot air-gas
Cooling: Central air
Number of finished rooms: 6
Number of bedrooms: 4
Number of 3-fixture baths: 2
Number of water heaters: 1
Number of extra fixtures: 1
-
Improvement type: Other
Improvement description: Residential Detached Garage
Quality grade: Average
Condition: Average
Percentage of construction complete: 100
Year the residential improvement was constructed or built: 1990
Effective residential improvement construction year: 1990
Width/diameter: 28 square feet
Length of the improvement: 36 square feet
Size of improvement: 1,008
Unit of measure of the size of the improvement: Square feet
Number of items: 1
Construction type: Wood frame
-
Improvement type: Other
Improvement description: Attached Garage
Condition: Average
Percentage of construction complete: 100
Width/diameter: 22 square feet
Length of the improvement: 22 square feet
Size of improvement: 484
Unit of measure of the size of the improvement: Square feet
Number of items: 1
Construction type: Wood frame
21312 W Bannock Avenue
Medical Lake, WA
Find on map >>
Owner: ELIZABETH D GROSS
Land area: 189,050 square feet
Property use description: Single Unit
Land market value: $36,700
Building market value: $120,600 (it was $148,600 in 2010)
Total market value for property: $157,300 (it was $185,300 in 2010)
Sale date: 05/13/2011
Grantor: YAEKO BURKETT
Transfer type: Quit Claim Deed
Status code: Assessor Approved
Assessments for tax year: 2015
Medical Lake, WA
Find on map >>
Owner: ELIZABETH D GROSS
Land area: 189,050 square feet
Property use description: Single Unit
Land market value: $36,700
Building market value: $120,600 (it was $148,600 in 2010)
Total market value for property: $157,300 (it was $185,300 in 2010)
Sale date: 05/13/2011
Grantor: YAEKO BURKETT
Transfer type: Quit Claim Deed
Status code: Assessor Approved
Assessments for tax year: 2015

Recent posts about Medical Lake, Washington on our local forum with over 2,400,000 registered users. Medical Lake is mentioned 122 times on our forum:
 | Relocating to Spokane with three teenagers (2 replies) |
 | Deer Park or Cheney? Help! (4 replies) |
 | Spokane vs. Knoxville vs Tri-Cities vs Rapid City (5 replies) |
 | Is Spokane what I'm looking for ? (19 replies) |
 | Fishing in Spokane (5 replies) |
 | Coyote in the snow this morning (5 replies) |

Settings
X


